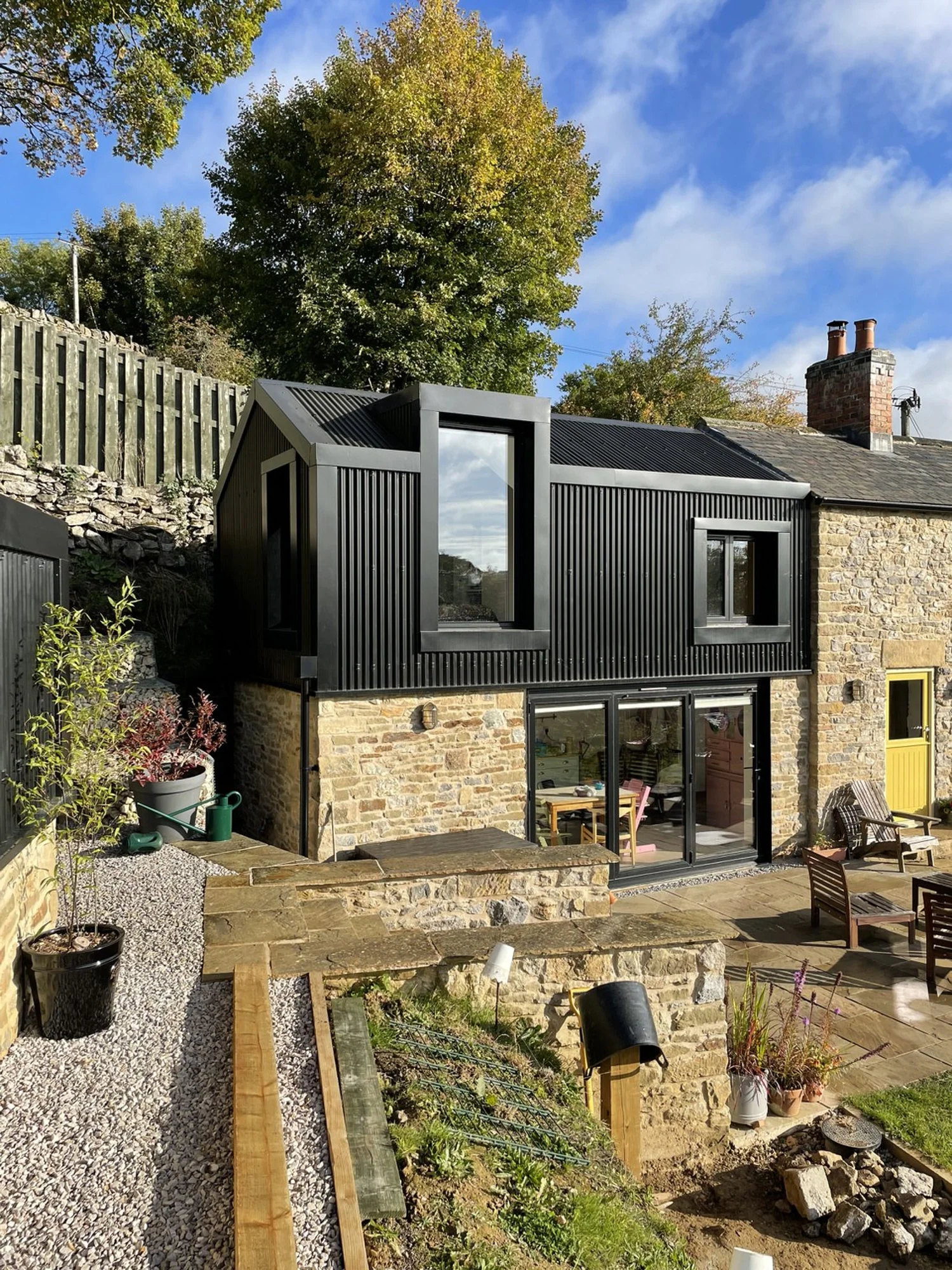

The Switch Room | Ashover, Derbyshire
Status: Completed
Location: Ashover, North East Derbyshire
Project Scope: Contemporary extension to a traditional stone cottage in Derbyshire.
The client requested a contemporary extension to a traditional stone cottage in Derbyshire
The key to this design was to create a modern extension which replicated the architectural language of the existing building to relate it to its context.
The project is a two-storey side extension with a new outbuilding to match. The proposal uses black metal cladding, often seen on traditional agricultural barn buildings, to minimise the extension’s impact from afar.






