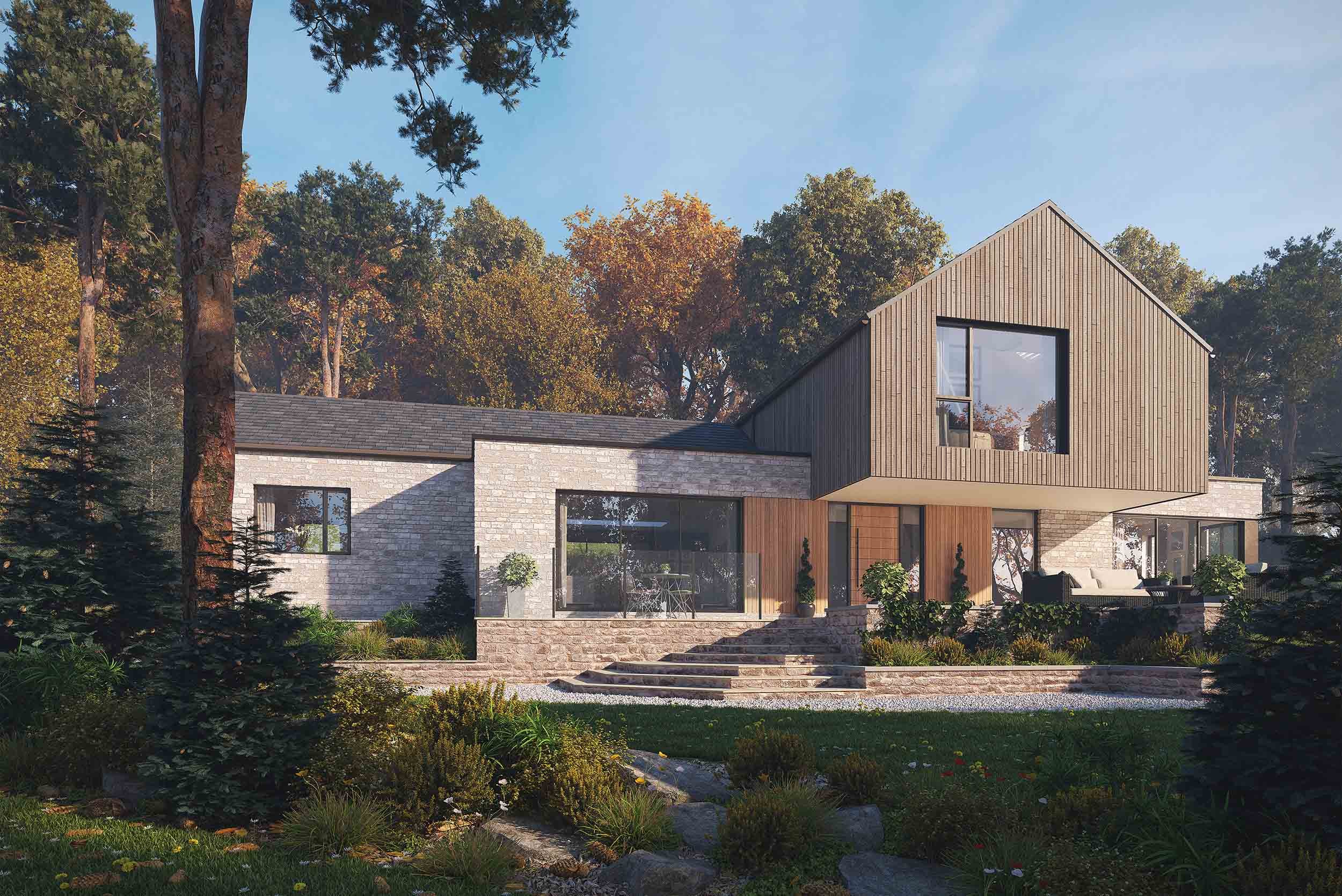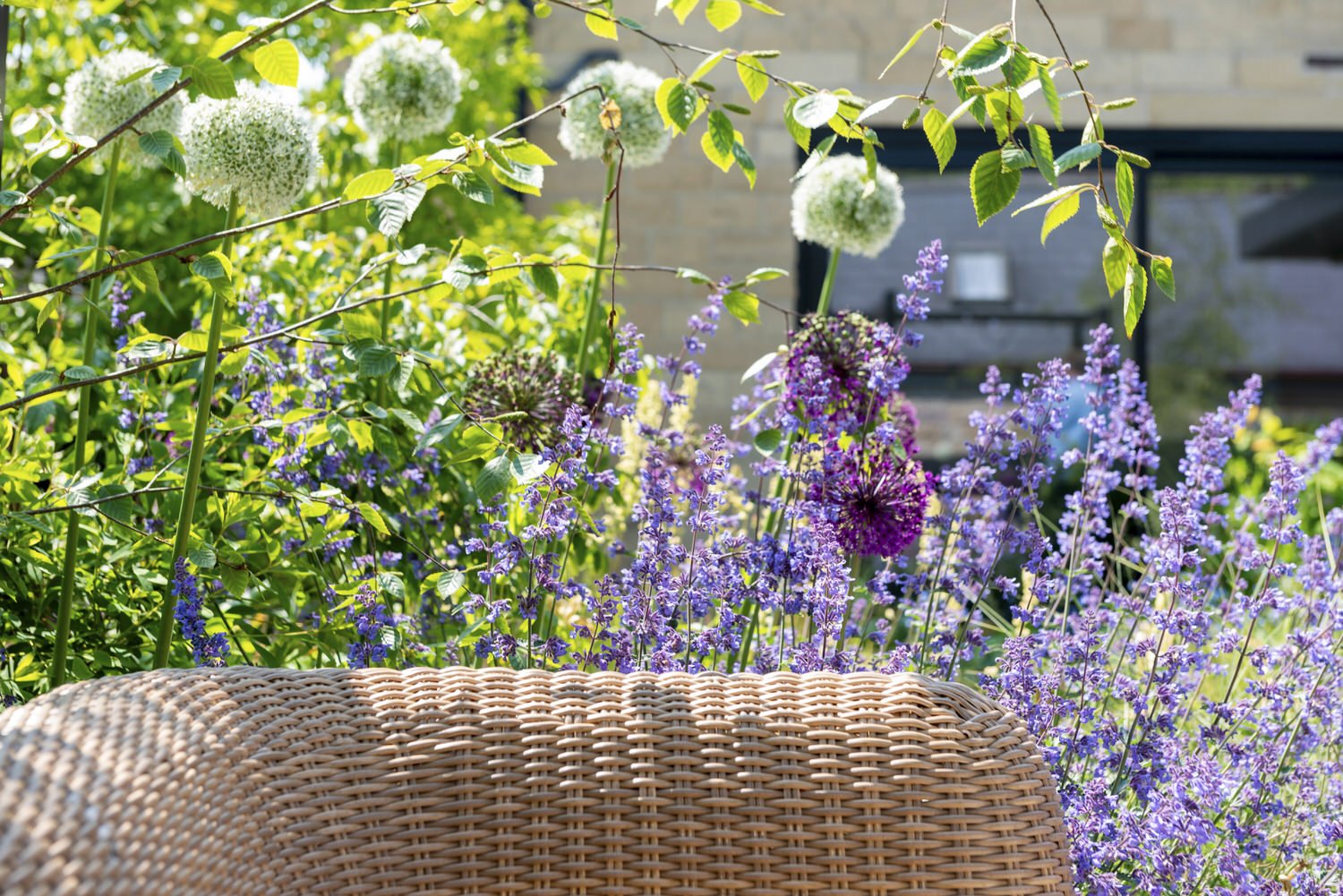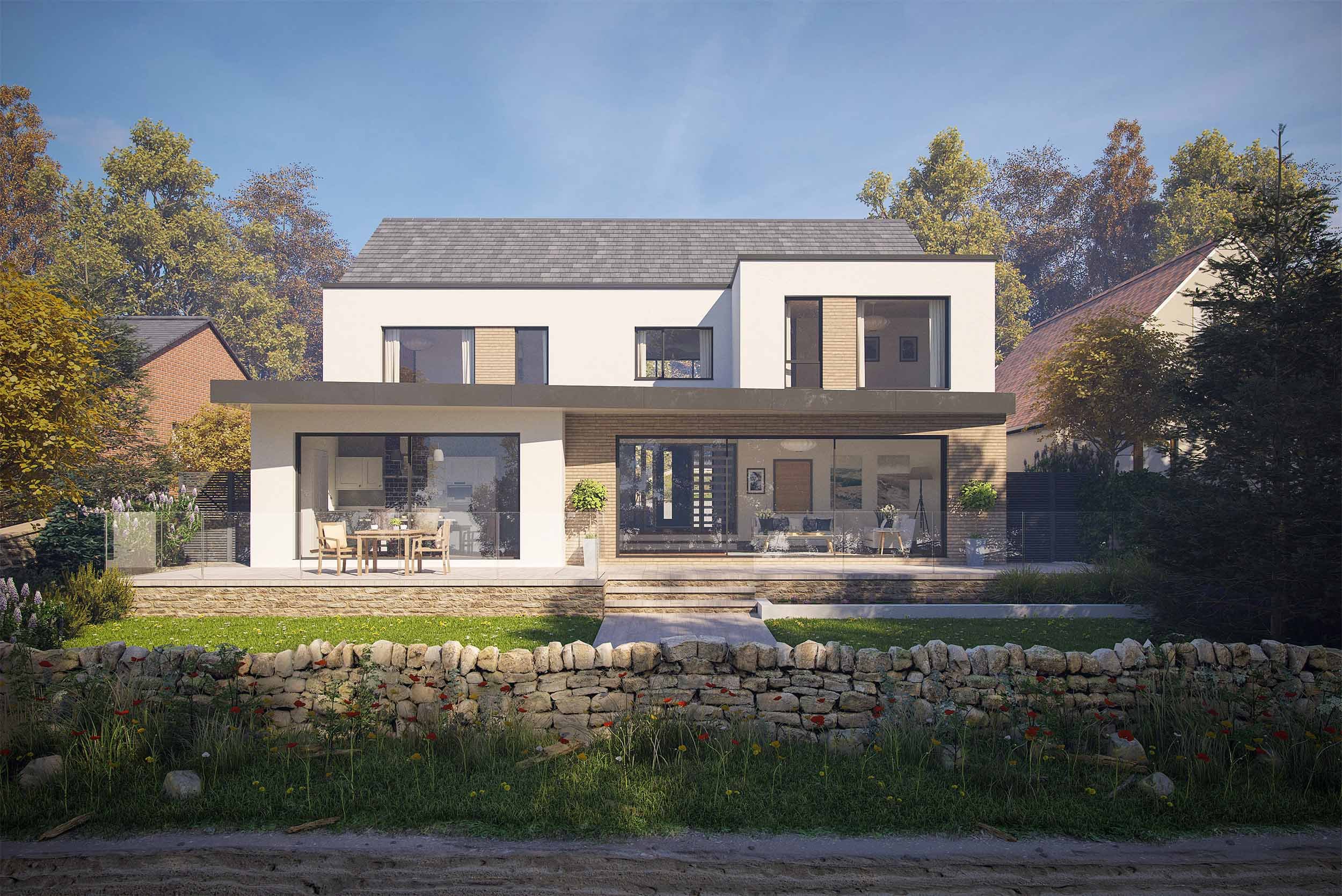We respect a location's unique character; our designs are created with thought, sensitivity and care.
National Planning Policies are in place to protect and prevent urban sprawl out into open countryside locations and resist the merging of defined settlements, with these policies typically opposing the development of residential homes on designated green belts.
Green Belt Land | Open Country | Rural Locations
We put you at the heart of the process.
If you own a plot of land in the Green Belt, you would be forgiven for thinking that any attempts to gain permission for your dream home would be futile.
However, there are many circumstances when planning permission may be granted. At Brightman Clarke Architects, we have a track record of delivering a successful planning outcome on many Green Belt (and open countryside) sites. That's not to say that this won't be a tricky process, but we are here to help guide you through the various pitfalls and hurdles that may await
There are several steps on the journey to achieving planning permission in green belt locations, and at the heart of all of these, we must take the right approach.
We promise never to forget this is your home, not ours.
Assessment:
A thorough site analysis is the key to getting your journey off to a good start, and a good design will be informed by this, with many factors influencing both the approach and design development stages.
Without consideration of the site and surrounding context, we cannot expect to create an architectural design that responds well to the site and is supported by the local planning authority.
A good site analysis will consider such things as:
What is the terrain like; are there existing buildings on site?
How visible is the site from nearby roads and public footpaths?
How visible is the site from longer-range vantage points?
Are there any public footpaths nearby or even rights of way through the site
Is the access point to the site suitable for vehicles
Are there any local buildings or features of significant interest?
Our Plan & Vision Consultation is ideal for those with a plot of land who want to explore its potential before committing to a full architectural appointment. Working alongside a planning consultant, we assess opportunities, constraints, and possible design approaches to help you make informed decisions. Find out more: Plan & Vision Consultation.
Criteria and Design Approach:
There are several approaches to successfully designing a new home in the green belt. However, not all are right for every job. Good site analysis is essential to identifying the opportunities a site may provide, and it is important to remember that not all sites are appropriate for development. Still, we will always be honest in cases where we feel there is little chance of approval.
Thankfully, there are many situations where a new home may be permissible under the planning policy. We have successfully obtained permission on many sites, sometimes where there is no dwelling already.
Below are instances where planning permission may be granted can include:
1. Sites containing an existing dwelling that is not fit for purpose
Often, we are approached by clients who have purchased outdated and run-down properties that are no longer fit for purpose. Whilst every local authority applies the rules in their own way, it is generally accepted that replacement dwellings are allowed within greenbelt settings, provided they are not materially larger.
There is often debate about the meaning of this phrase, but typically, provided that a new dwelling volume does not increase by 10%, it remains within this threshold. Some local authorities also look at the overall height of the dwelling and would deem a taller house to impact the openness of the green belt and, therefore, cause detrimental harm to the setting.
Whilst this route sounds relatively straightforward, there is still much to consider. The planners will also scrutinise material palettes, glazing, form and overall design.
Your home should not negatively impact the setting; soften the appearance where possible and enhance the enviroment. Therefore, ensuring that the design responds positively to the surrounding counteryside in terms of nearby buildings and the landscape is crucial.
2. Sites containing an existing dwelling that is not big enough for your needs:
If your current house is too small and far from your dream home, there are options to explore that may deliver what you are after.
If your property is already extended to its limit, you might still be able to expand under permitted development rights. This could involve adding a floor, a two-storey rear extension, or significant single-storey side extensions.
While this approach can increase your home's size, it has more restrictions and might not be the ideal route for your dream home.
If this is the case, we may still be able to develop your dream home, either through extensions or a new build, but it involves a more complex and time-consuming design and planning process.
This design route takes longer and has fewer guarantees, but we have been successful on projects such as this in the past. It requires a deep understanding of the site and a design that complements the surrounding area. Your home's style should harmonise with the environment and enhance the setting.
3. Converting an existing building
You may have a site with a large building or series of facilities on site that currently aren't in use or are in use but not as a home. There are a few different routes available to you in this instance.
Lawful development permission can be sought through the now well-publicised Class Q permission if the building is currently used solely for agricultural purposes, subject to further restrictions on retaining structure, maximum floor space, etc.
However, not all green belt buildings are used solely for agricultural purposes, and others may exceed the maximum floor space permitted under Class Q, so this would not be an option. In these instances, we would then submit a full planning application, within it, establishing overall floor layout designs and alterations to the existing building.
4. Existing non-habitable Buildings on Site – Knock down rebuild
If there are existing buildings on your site, it may be possible to design a new building with less impact on the Green Belt and, in turn, enhance the surroundings. This approach requires careful, high-quality architecture to succeed.
Thorough site analysis and a well-documented design process are crucial. Placing new buildings within the footprint of existing ones can help, but it's not always necessary; you can adjust to the topography. The choice of materials and the building's dimensions are vital in reducing its visual impact.
However, there's no one-size-fits-all solution, and you must consider how the design looks up close and from a distance, especially from public footpaths. Balancing these factors is essential for success.
5. Country House Exemption
(Paragraph 80)
The national planning policy framework states dwellings are "inappropriate developments are, by definition, harmful to the Green belt and should not be approved except in very special circumstances." This final approach is known as the Country House Exemption Clause – Paragraph 80 (previously Paragraph 79).
Unlike the other four approaches, under 'paragraph 80' it is possible to obtain permission in the Green Belt for sites without existing buildings. However, the design must exhibit outstanding architectural quality, enhancing the surroundings significantly.
This route is by far and away the most involved of those discussed here and also carries the most significant risk. However, with great risk comes potentially great reward with innovative, statement architecture. But please do not confuse this as something that is not considerate to the setting.
FAQs
Every project is unique; no single answer on our website will cover your project perfectly.
But here are some ballpark answers to try and help give you a starting point.
-
We are committed to helping our clients with all projects. We work hard to deliver high-quality client-focused service.
As a South Yorkshire-based multi-staffed architectural practice, we are resourced and best suited to design-orientated schemes with construction costs starting from around £150,000.
We have a proven track record of delivering high-end residential projects with over million-pound construction costs.
-
There are too many factors still to consider before any meaningful figure can be calculated.
That said, an initial starting figure for a typical project starts at approximately £2,500m2 (inc VAT) for construction only.
Please note: this typical project figure doesn't include professional fees, any work on your existing property or site, internal re-configuration, fitting-out or landscaping, amongst many other things; these must all be considered and budgeted.
-
We price on a project-by-project basis. We will provide you with a bespoke fee proposal as part of your 'Kickstart' Design Consultation report.
-
Planning is a key area we cover in detail during your initial Kickstart Design Consultation.
But, in short - Yes, you will probably need planning consent or a Lawful Development Certificate if you want to:
● Build something new
● Make a major change to your building, such as adding a large extension.
● Change the use of your building.
What are Permitted Development rights?
A certain scale and type of works can be carried out under permitted development rights; these do not require planning permission.
Whilst some developments are clear, the permitted development rights guidance is a significant document with many areas open to interpretation.
For certainty, we always recommend submitting for a Lawful Development Certificate (LDC).
What is a Lawful Development Certificate?
An LDC is applied to and issued by your local council. On approval, a certificate of lawful development confirms that the proposed works do not require planning permission.
An LDC is not a replacement for planning permission.
-
At this early stage, it is too open to say accurately as it depends on several unknown factors. But, definitely over 12 months, typically closer to 18-24 months from us being appointed to the build finishing.
Building a new home or expanding a much-loved one is a collaborative endeavour that spans many months.
One of your most critical decisions is who you appoint as your architect. To help, we offer three initial consultation options to guide you through the first steps of your project—whether you're extending, renovating, or building from scratch:
1. Kickstart Design Consultation
(For Renovations & Extensions)
More than just a quick chat on-site, this in-depth consultation includes:
✔ A home visit to assess your property’s potential.
✔ Expert advice on design, planning, and construction.
✔ A feasibility document outlining what was discussed.
✔ A no-obligation fee proposal and the next steps
If you're extending or renovating, this £150 consultation sets us apart by offering you real value from the start.
2. Self-Build Initial Design Consultation
(For New Build Homes)
A broad open discussion at your place or ours to help shape your vision before making big decisions. Together, we’ll:
✔ Explore your ambitions for your new home.
✔ Outline key planning and design considerations.
✔ Help you understand the self-build process.
✔ A no-obligation fee proposal and the next steps.
For those embarking on a self-build journey, this session focuses on your vision, explores architectural styles, and begins to shape a design brief to guide your project. It’s also an excellent opportunity to meet and learn how we work.
3. Plan & Vision: Site Feasibility Service
(For New Build Homes)
If you own land or are buying a plot, this in-depth feasibility review (in collaboration with a planning consultant) will assess:
✔ Planning policy & site constraints – What’s possible?
✔ Opportunities & challenges – Access, landscape, surroundings.
✔ A design feasibility – Layout, massing, and architectural approach.
✔ Strategic next steps – Clear guidance to move forward.
✔ A no-obligation fee proposal and the next steps.
For more, please see Plan & Vision: Site Feasibility Service.

















