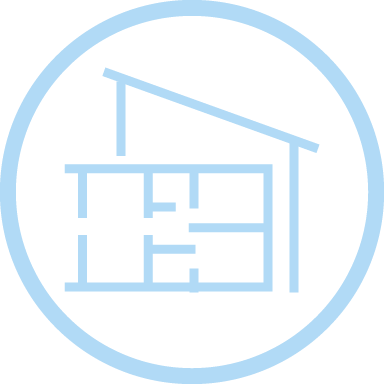Our Bespoke Architectural Design Process
1 Assessment: Initial Design Consultation / Meeting
How we can help
We offer three consultation options to guide you through the first steps of your project—whether you're extending, renovating, or building from scratch.
1. Kickstart Design Consultation
(For Renovations & Extensions)
More than just a quick chat on-site, this in-depth consultation includes:
✔ A home visit to assess your property’s potential.
✔ Expert advice on design, planning, and construction.
✔ A feasibility document outlining what was discussed.
✔ A no-obligation fee proposal and the next steps
If you're extending or renovating, this £150 consultation sets us apart by offering you real value from the start.
2. Self-Build Initial Design Consultation
(For New Build Homes)
A broad open discussion at your place or ours to help shape your vision before making big decisions. Together, we’ll:
✔ Explore your ambitions for your new home.
✔ Outline key planning and design considerations.
✔ Help you understand the self-build process.
✔ A no-obligation fee proposal and the next steps.
For those embarking on a self-build journey, this session focuses on your vision, explores architectural styles, and begins to shape a design brief to guide your project. It’s also an excellent opportunity to meet and learn how we work.
3. Plan & Vision: Site Feasibility Service
(For New Build Homes)
If you own land or are buying a plot, this in-depth feasibility review (in collaboration with a planning consultant) will assess:
✔ Planning policy & site constraints – What’s possible?
✔ Opportunities & challenges – Access, landscape, surroundings.
✔ A design feasibility – Layout, massing, and architectural approach.
✔ Strategic next steps – Clear guidance to move forward.
✔ A no-obligation fee proposal and the next steps.
For more, please see Plan & Vision: Site Feasibility Service.
Which Consultation is Right for You?
Extending or renovating? → Kickstart Consultation
Exploring a self-build? →
Self-Build ConsultationHave a site & need a strategy? → Plan & Vision Feasibility Service
Each session includes expert guidance and a no-obligation fee proposal.
Take the first step toward your dream home. Contact us.
2. Site Survey
Once appointed, we will arrange to take necessary site measures, levels and surrounding information for the production of the existing plans.
3. Design Conception
We take the initial design consultation notes to prepare a number of alternative schemes that will be presented to you as an initial starting point.
4. Design Review
When you have had time to look through and formulate an opinion of our initial drafts we will arrange a review at your convenience, discussing all options and agree the final design. It may require more than one review meeting to consider any necessary design changes.
5. Planning and Building Regulation Submissions
When a preferred design has been settled on we will prepare for, submit and negotiate planning and building regulations approval, liaise with structural engineers as necessary, and keep you informed of key matters and developments that arise.
(*see note below)
6. Construction Drawings
Once all the relevant approvals have been received we issue the final construction drawings to be utilised by your contractors to start the building work.
7. Construction / Builders
If you have not appointed a builder, we are more than happy to issue the construction drawings out to tender to a number of reputable and competent building firms for a price quotation , and to help you select the right builder for your project.
* Please note: that although we can produce informed and appropriate designs, drawing on our expertise and experience, every job, site and planning authority is different and we cannot guarantee that your project will be granted planning permission.









