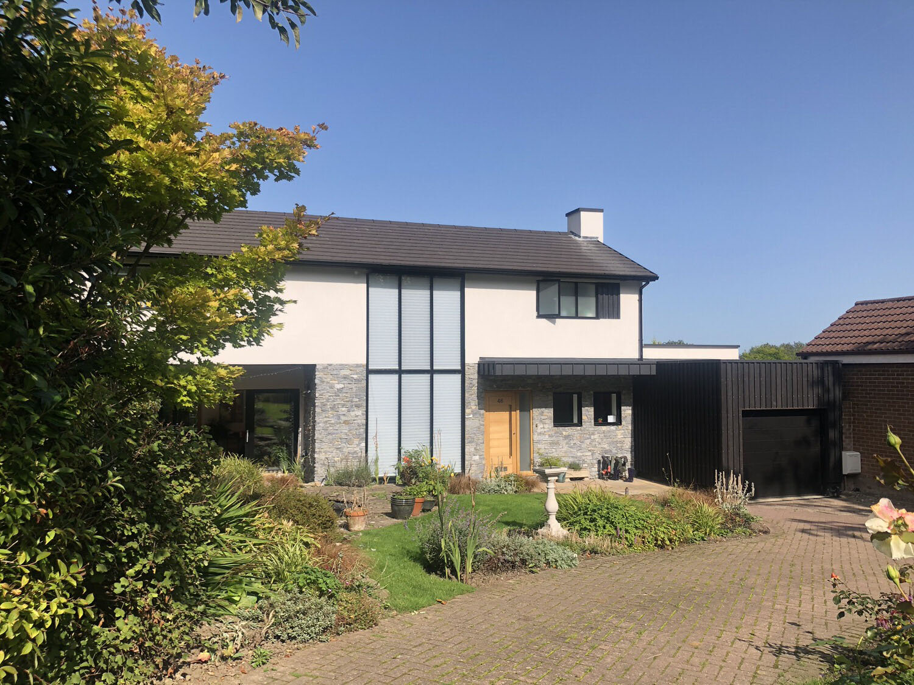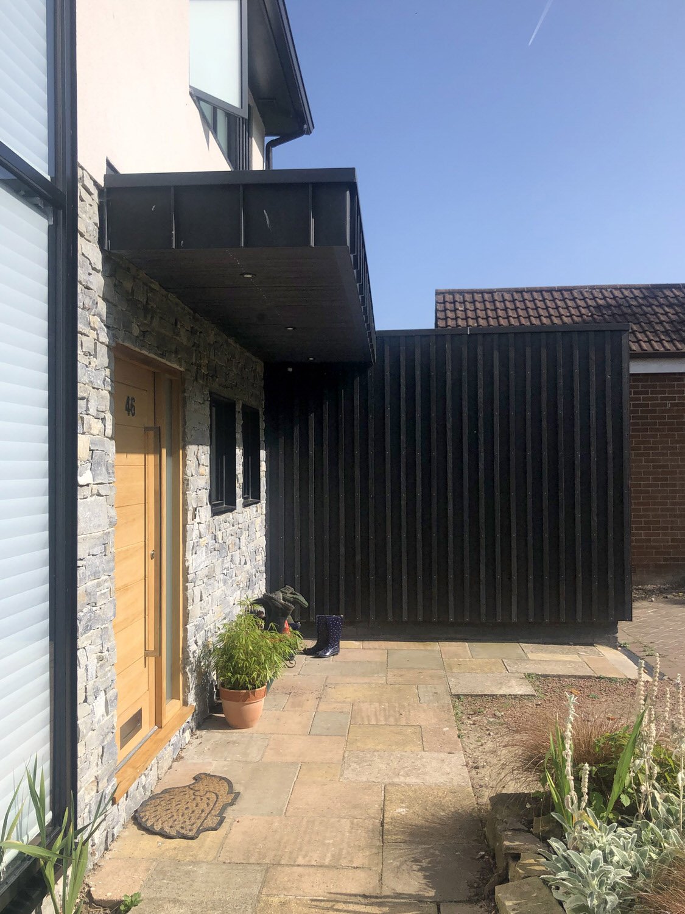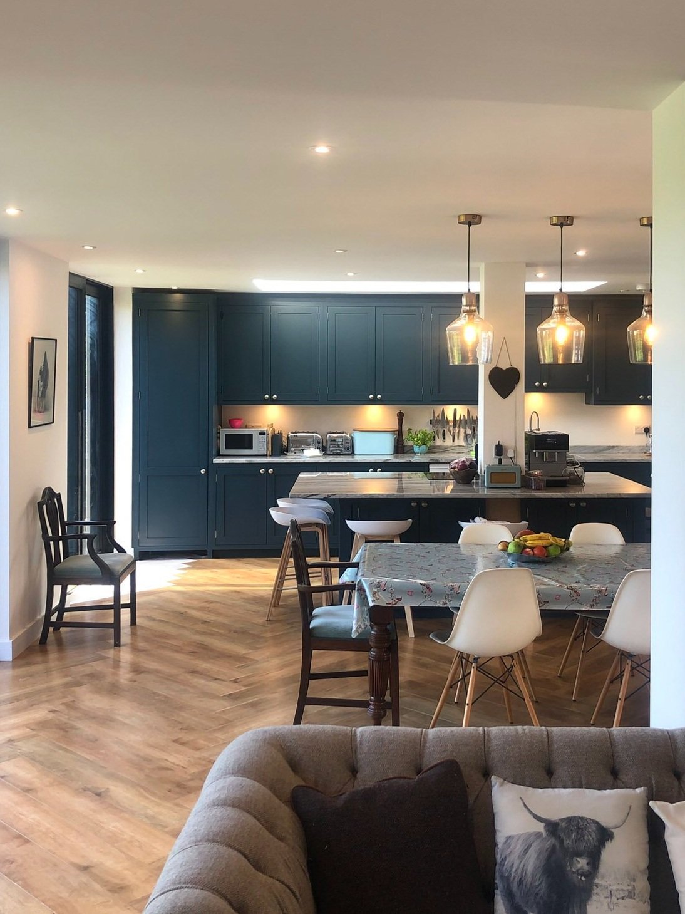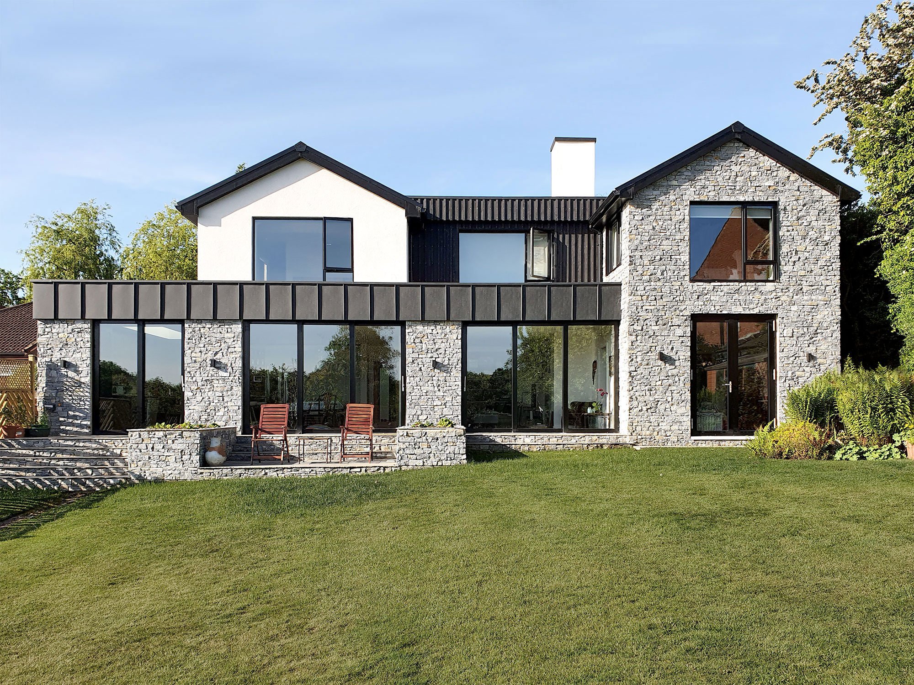
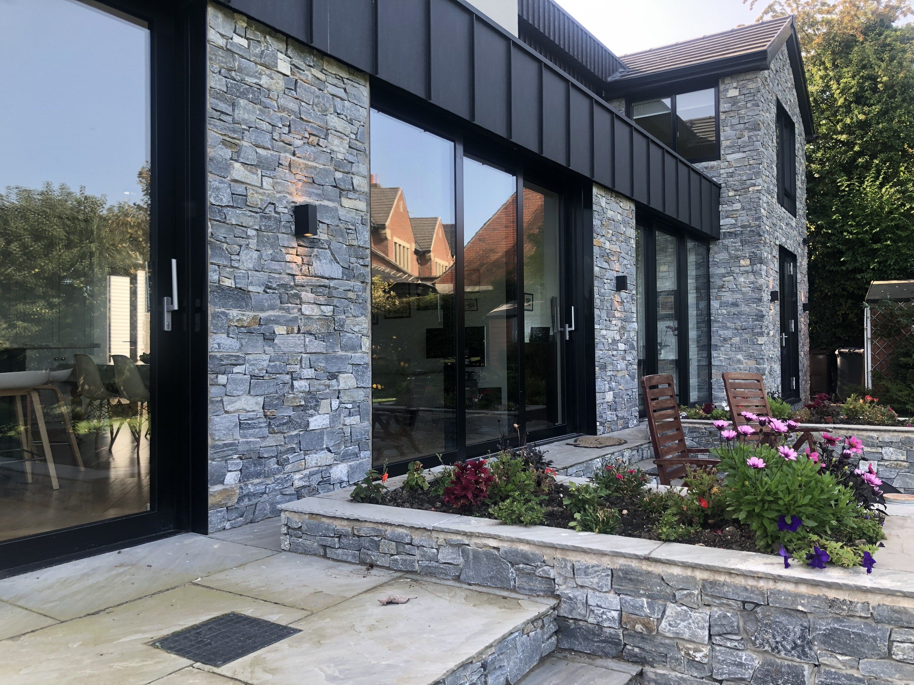
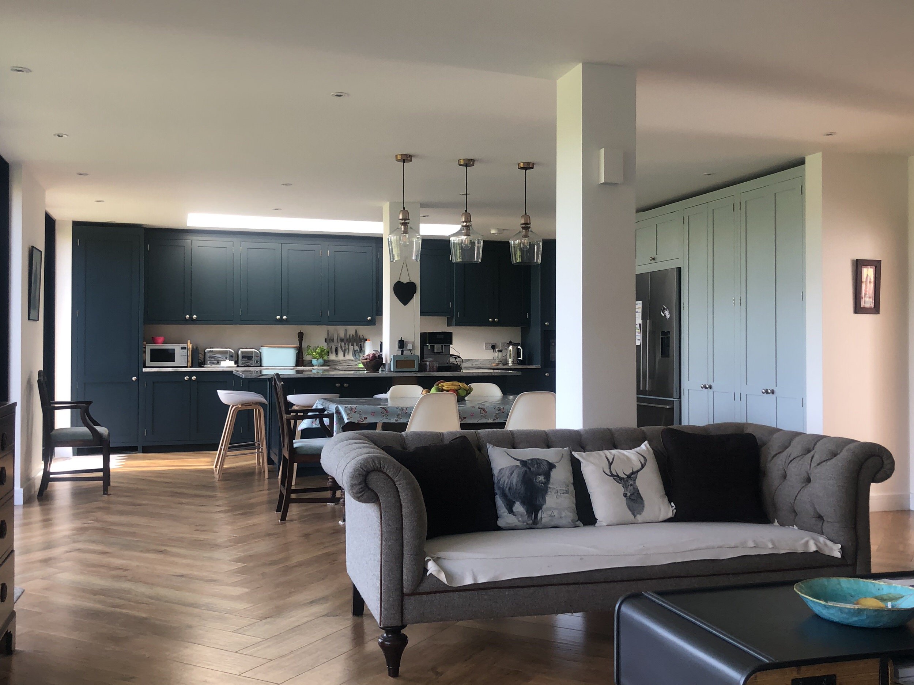
Field View | House Extension & Refurbishment. Dore, Sheffield
Status: Completed
Location: Dore, S17, Sheffield
Project Scope: Open plan family room containing a kitchen, dining area and lounge area / Home Office / Utility and Toilet / Integral Garage
Large ground single-storey and first-floor extensions, internal reconfiguration and external remodel to a dated 1960’s house, transforming it into a crisp, modern family home.
Assessment
The family home is completely refurbished, internally and externally, to create a new contemporary house with crisp, modern materials and design. Large areas of glazing introduce lots of natural light and open up the spaces to create fantastic open-plan living spaces.
The materials have been chosen to compliment each other with the zinc cladding creating a subtle contrast to the new stone and render finish.

