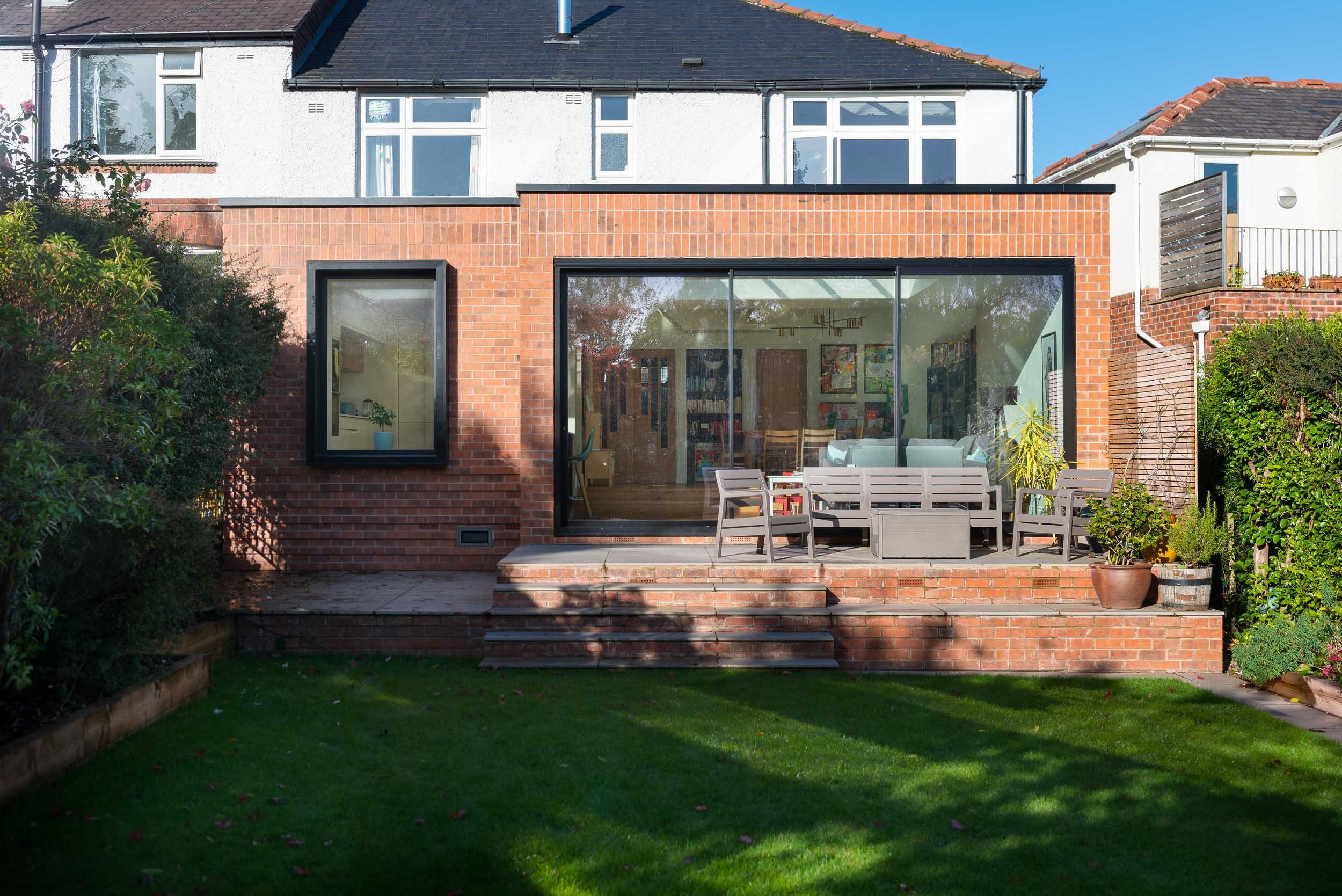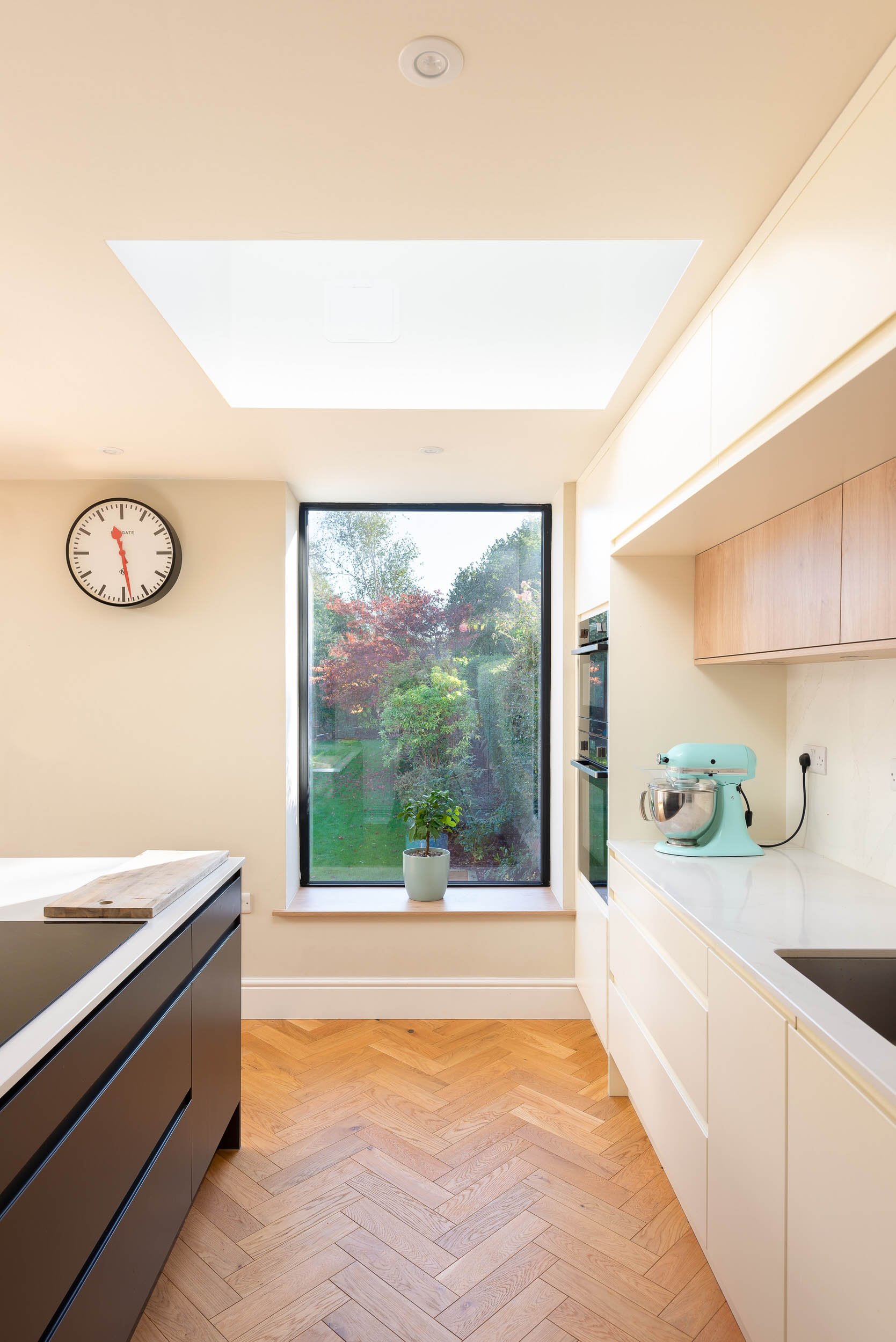



The Grange | Ground Floor Extension: Greystones Sheffield
Status: Completed
Location: Greystones, S11, Sheffield
Project Scope: Open plan family room containing a kitchen, dining area and lounge area.
A contemporary house extension with a new kitchen and open-plan family dining area.
The key design principle for this project was to create an open-plan kitchen, dining and sitting space and connect it with the property’s garden.

