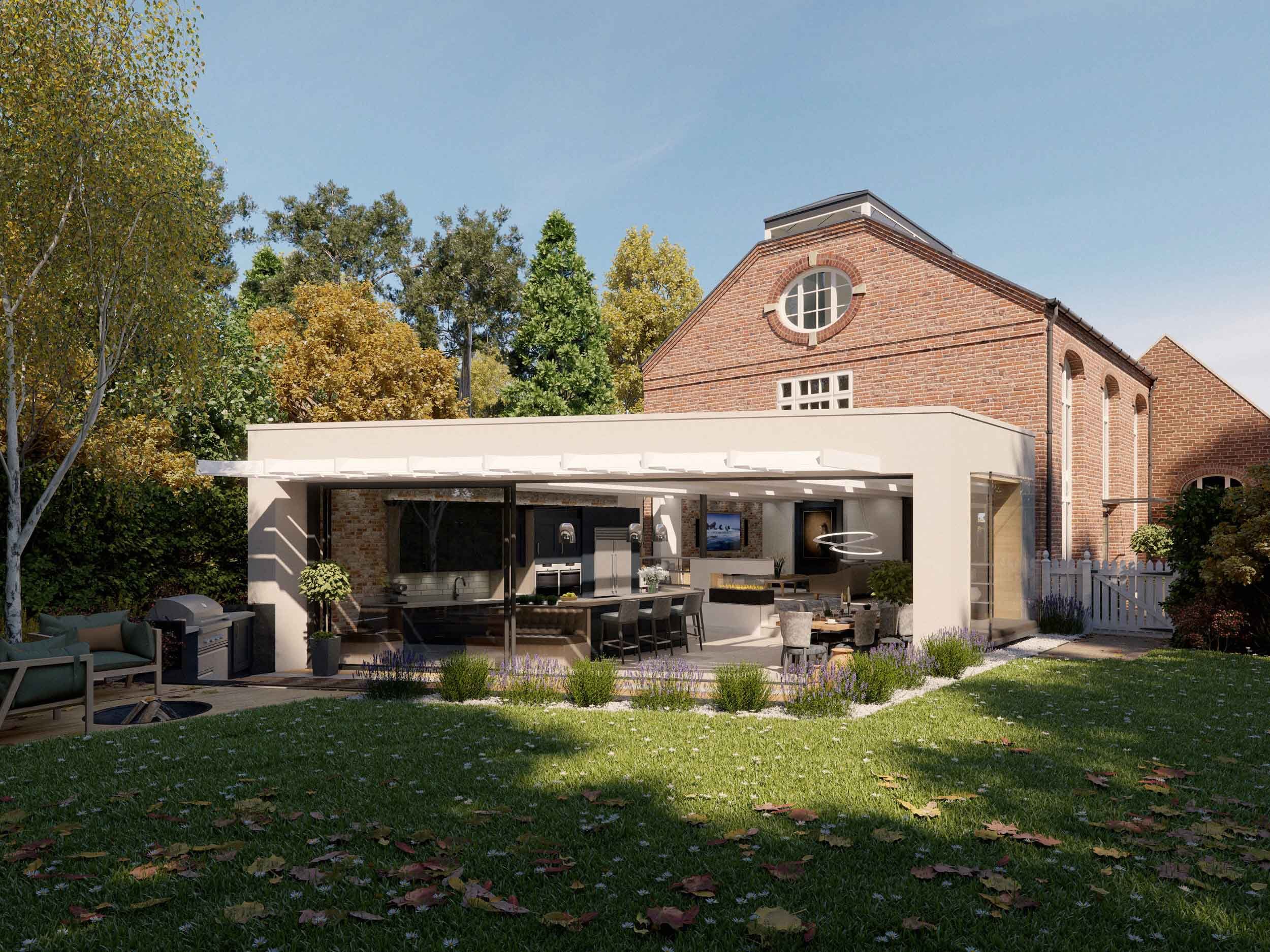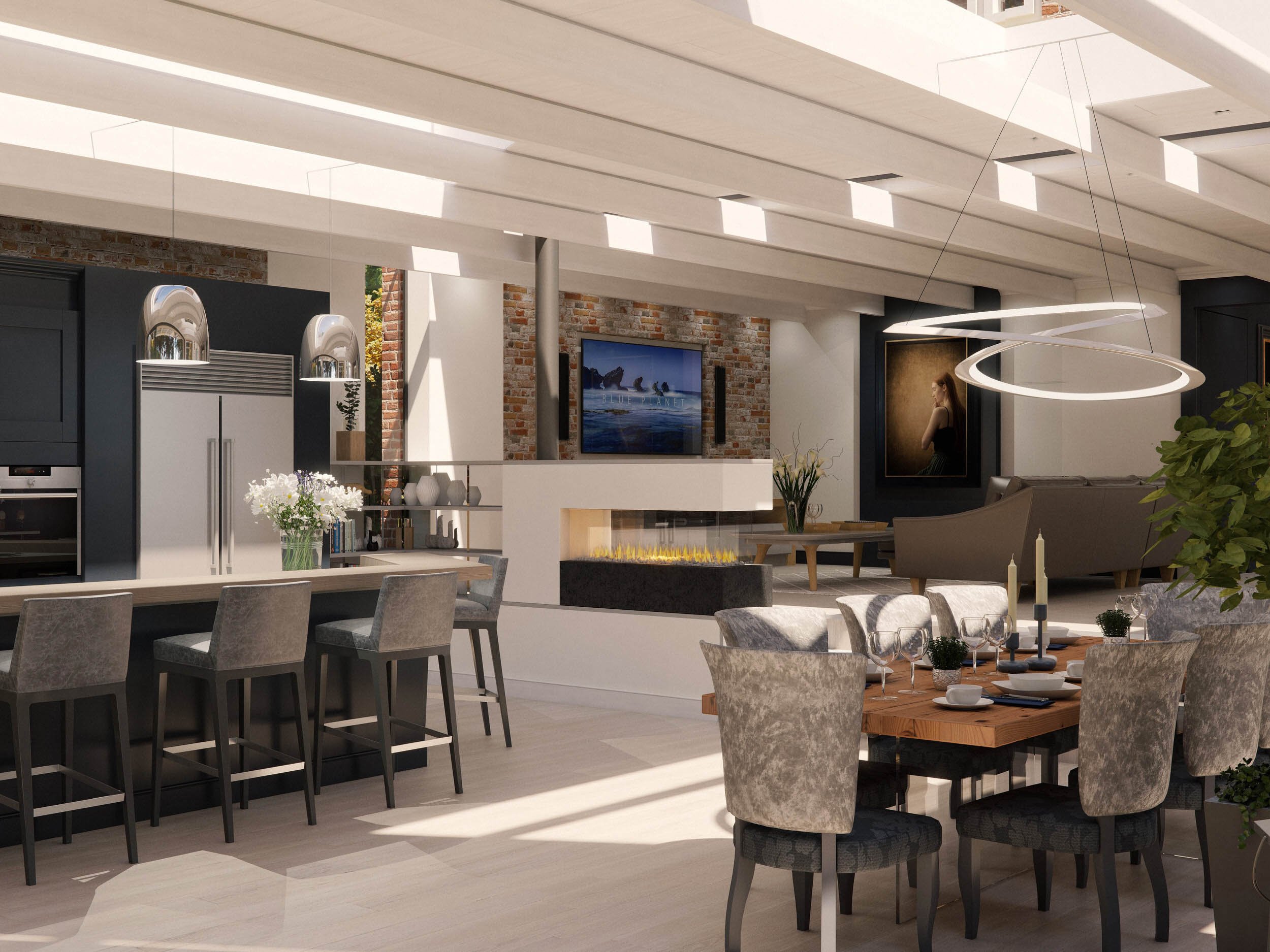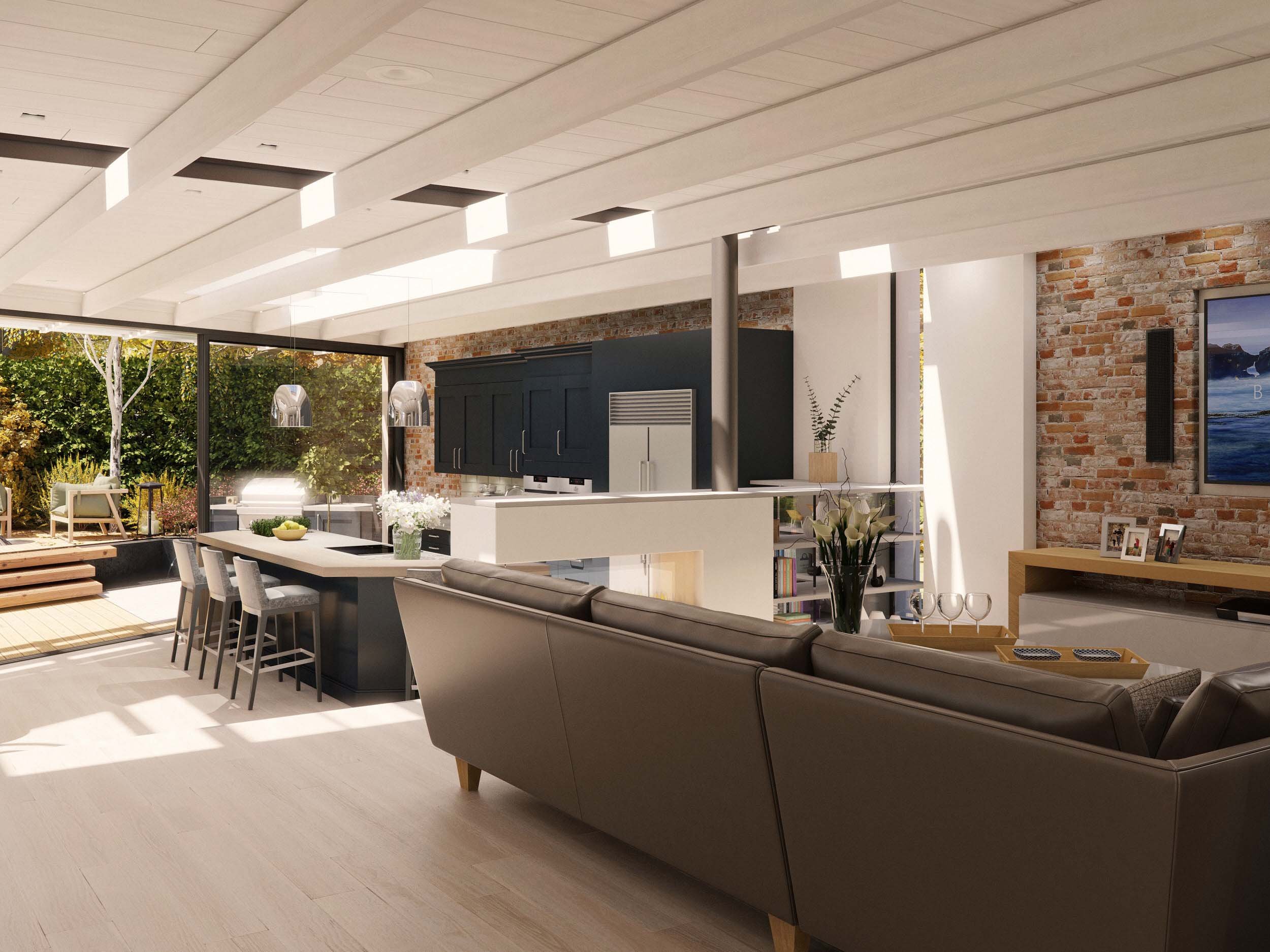


The Gallery | South-east London
Status: Concept Development
Location: South-east London
Project Scope: Open plan entertainment room containing a kitchen, dining area and lounge area / Library / Home Office
The key aim of this project is to re-orientate the internal living spaces towards the mature garden and provide additional ground floor space.
Design Process
A single storey extension is provided to create a large open plan living space, with an angled facade to focus the internal spaces towards the fantastic garden space.
The existing building is Locally Listed and this proposal adopts a sensitive approach to adding a contemporary addition to the house.



