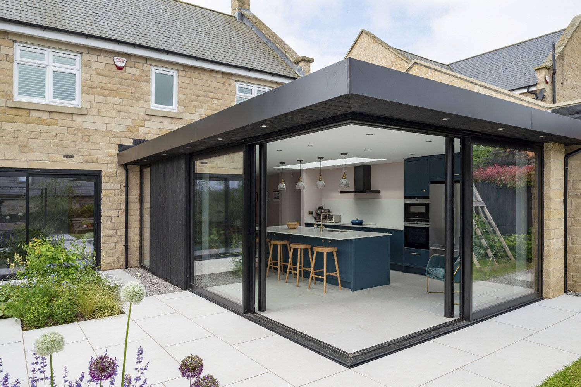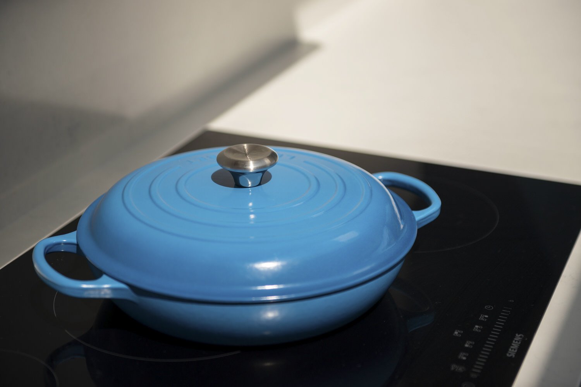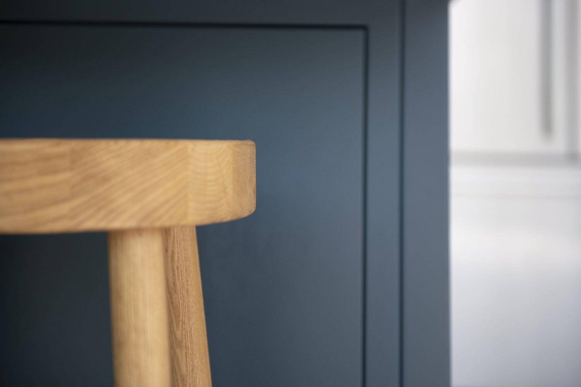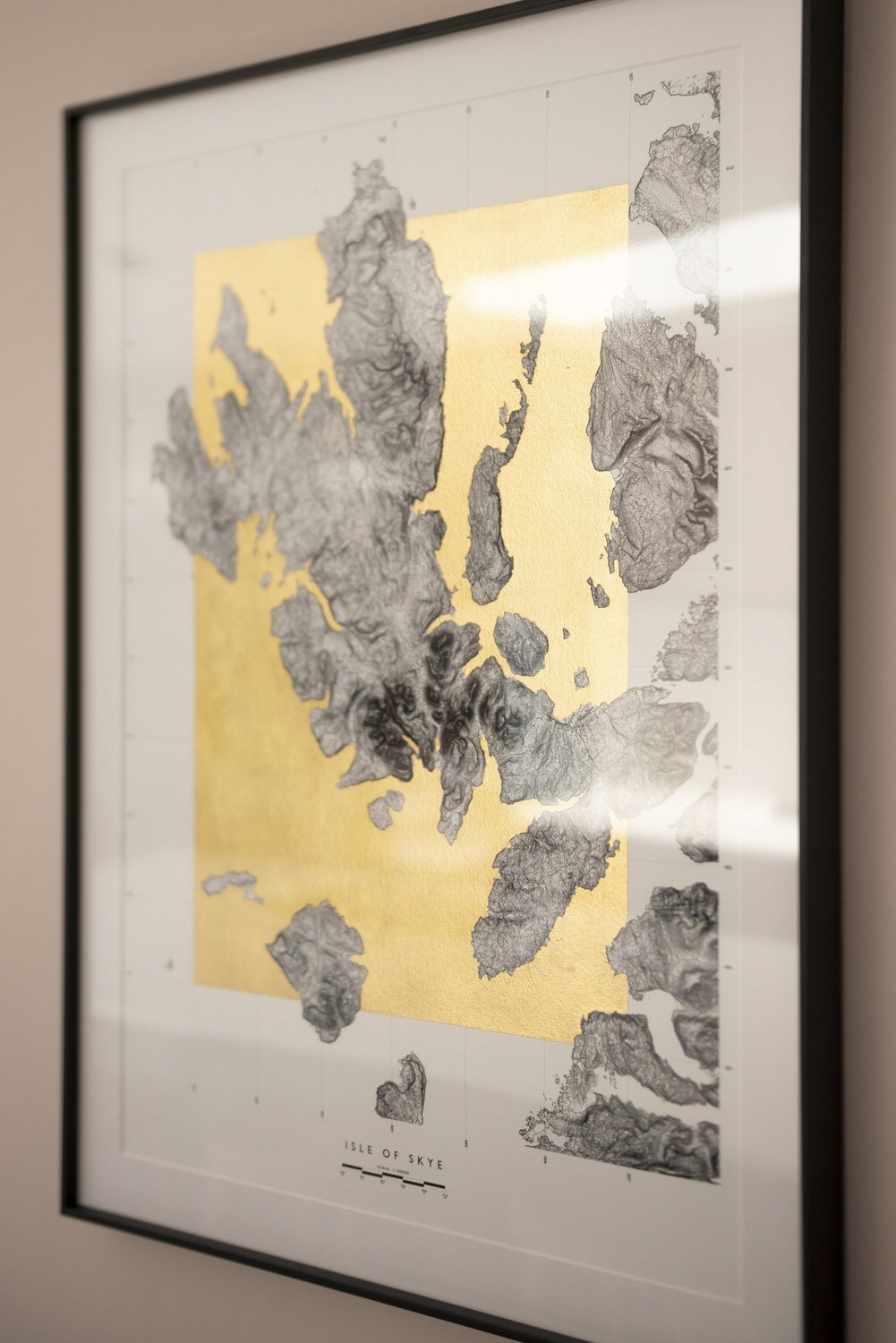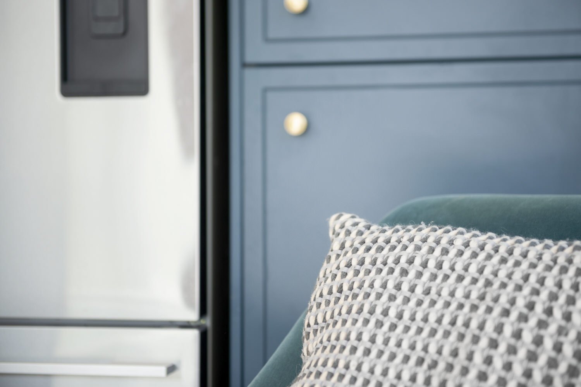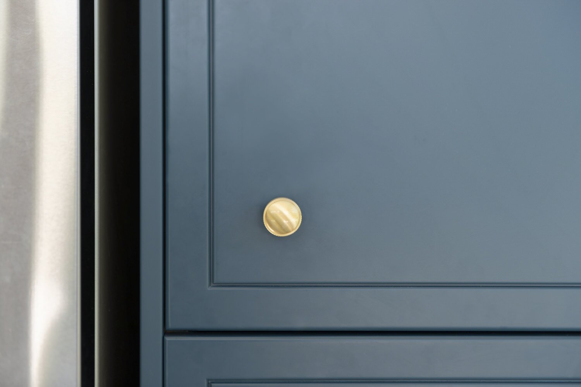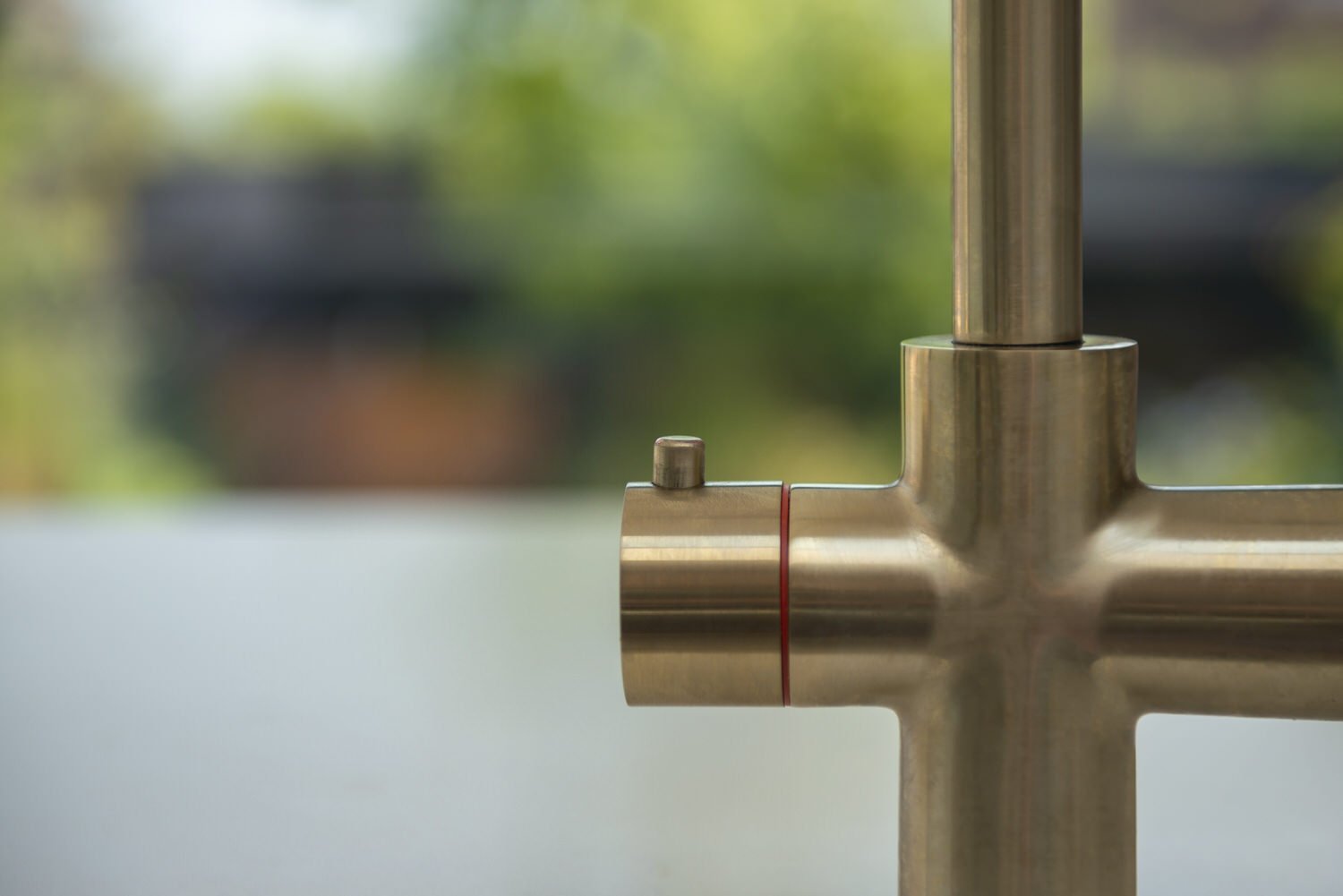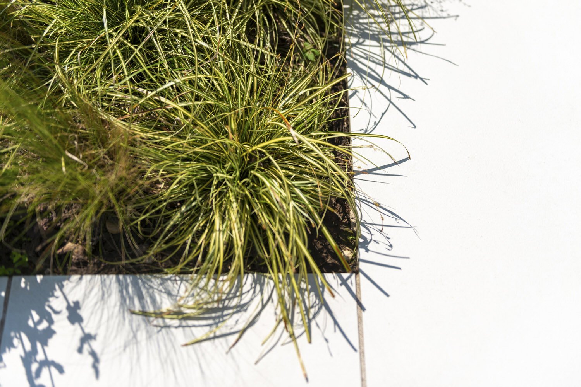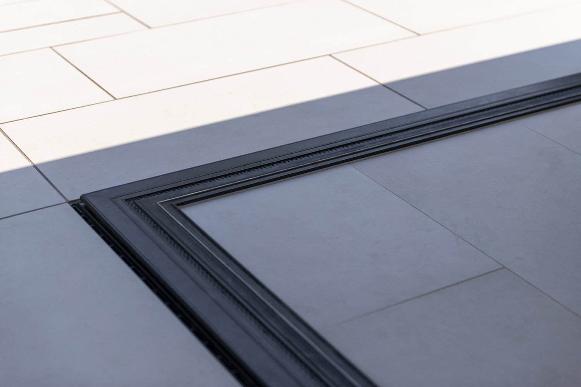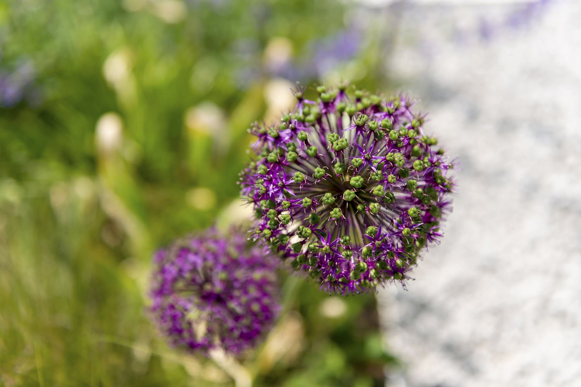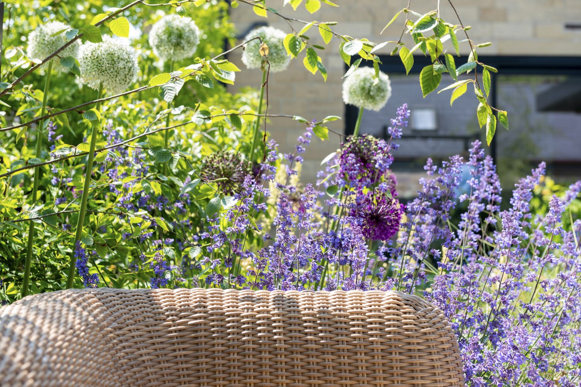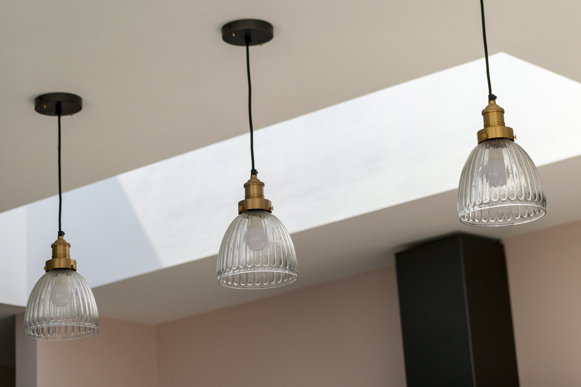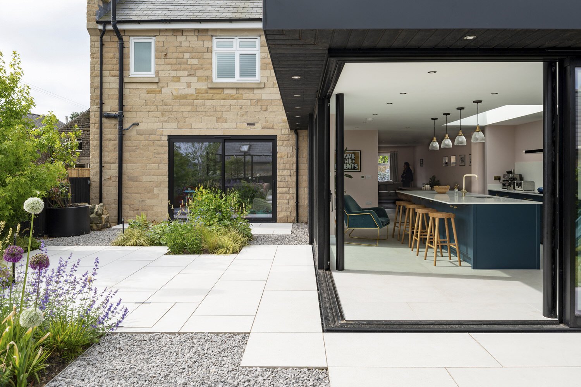
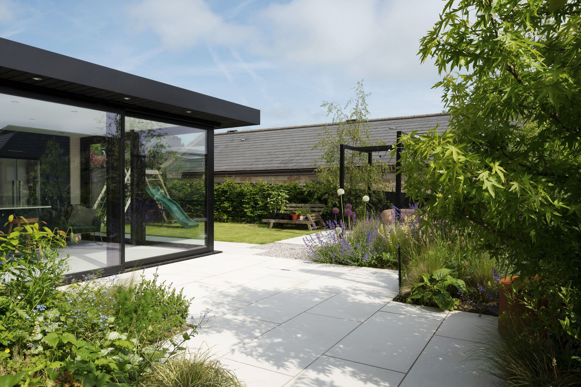
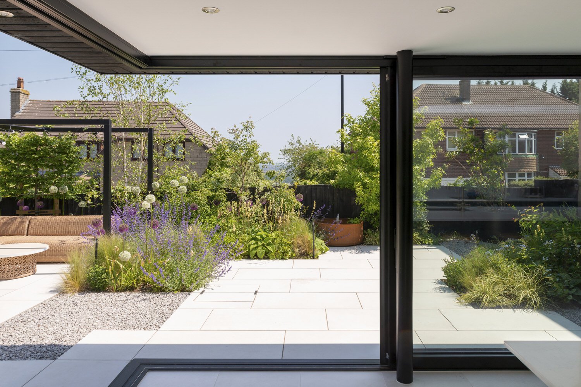
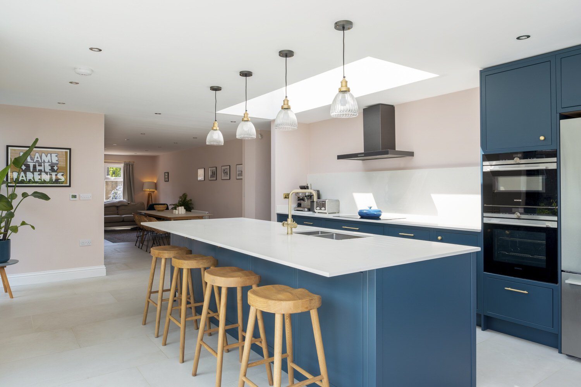
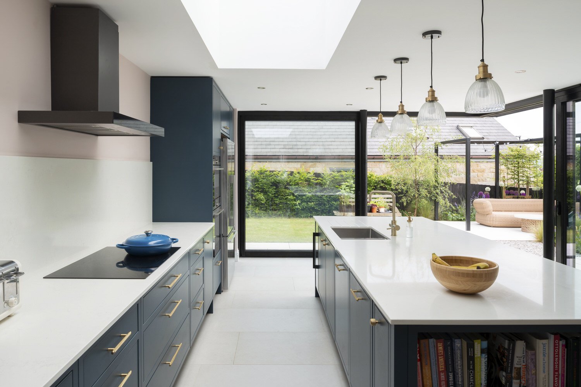
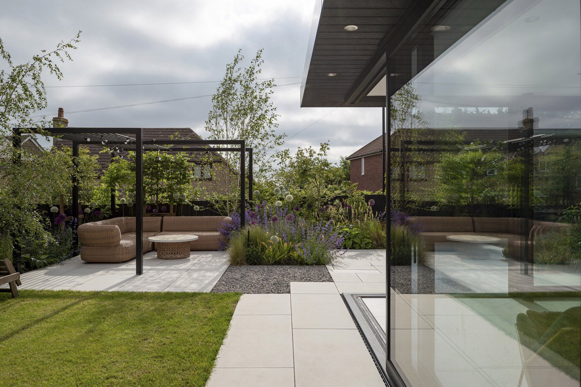
The Mews | North Sheffield
Status: Completed
Location: North Sheffield
Project Scope: a modern flat-roofed extension to the back of the existing house to relocate the kitchen and create a linear open-plan living, dining and kitchen space with strong connections to an ornamental family garden.
A contemporary kitchen extension to create an open-plan living space opening out onto a landscaped garden
Design Process
The existing house had a kitchen at the front of the house. The dining area was situated to the rear, yet it had limited visual and physical connection to the rear garden, creating a sense of isolation and claustrophobia. Meanwhile, a large separate lounge also felt disconnected from the garden, despite having French doors leading directly out onto it.
How we went about creating a contemporary flat-roofed extension: the design process purposefully set out to connect both the existing spaces and the new extension to the garden, making the most of the highly landscaped and intricate outside space.
To further connect with the garden, large fixed and sliding glazing areas have been installed, with corner glazing capable of opening up completely, to ensure that our clients can enjoy all the garden areas from both the inside and out.
The exterior architecture design purposefully creates a clear definition between the original, stone-built house and the modern extension. Whilst materials such as black timber have been selected to respect the rural location. A slim, flat roof cantilevers out over the extension, providing a modernist finish that offers shelter from high levels of solar gains, and enhances the transition between inside and outside spaces.
Large sliding doors have been introduced into the rear of the existing lounge; this helps to open the room up to the rear garden.
The final build has delivered a wonderful bespoke family home, perfect for everyday living as well as entertaining guests all year round. It has injected our client's personality onto an otherwise attractive but standard developer home.

