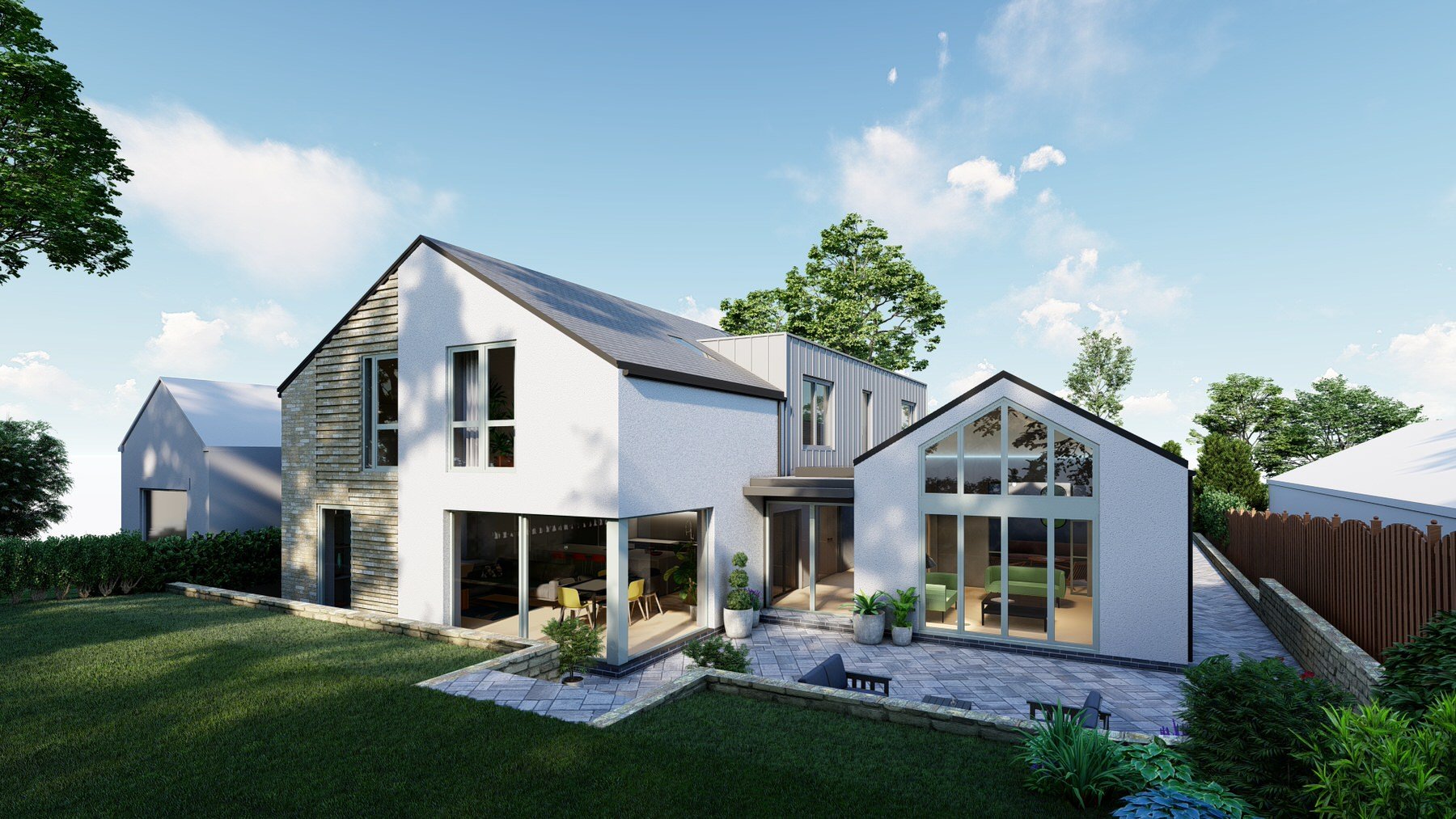Moor View | Dore, Sheffield
Status: Planning Approved; now onsite.
Location: Dore, Sheffield
Project Scope: The proposal is to replace a detached bungalow on an existing residential plot on the edge of Dore village with a new self-build two-storey home.
A sensitive design response to the site's context with careful attention paid to the scale and orientation of the building and its materials.
Client Brief
We designed Moor View, a new two-storey self-build home to replace an existing bungalow in Dore. The clients wanted a modern, adaptable home with features like a ground-floor bedroom and a lift to meet their needs as they aged.
Design Concept
Our design thoughtfully responds to the site's context on the village edge, facing open countryside. We carefully planned the building's scale and orientation to harmonise with the adjacent houses. The creative use of traditional materials gives the building a contemporary look while respecting the village's more traditional architecture. The structure also features a sustainable wooden frame, which offers several environmental benefits.
Sustainability
Moor View features a structural wooden frame chosen for its sustainability benefits. As a renewable resource, wood reduces the building’s carbon footprint compared to traditional materials like steel or concrete. The wooden frame also provides excellent thermal insulation, enhancing the home’s energy efficiency by reducing heating and cooling needs.
Challenges and Solutions
We ensured the new build respected its countryside setting by choosing external finishes that blend with the natural surroundings while maintaining a modern feel. Using a structural wooden frame further enhances the project’s sustainability, offering excellent thermal insulation, a reduced carbon footprint, and the use of a renewable resource for construction.
Final Outcome
We successfully obtained planning permission, and the project is now under construction. The design reflects the client's vision of an adaptable home that integrates well with the landscape and meets their future needs. The wooden frame construction also aligns with their desire for an energy-efficient home.
Client Involvement and Feedback
The clients were actively involved in the project, from design consultation to material selection, including handpicking the stone from a local quarry. They are very pleased with the process and the project’s direction.





