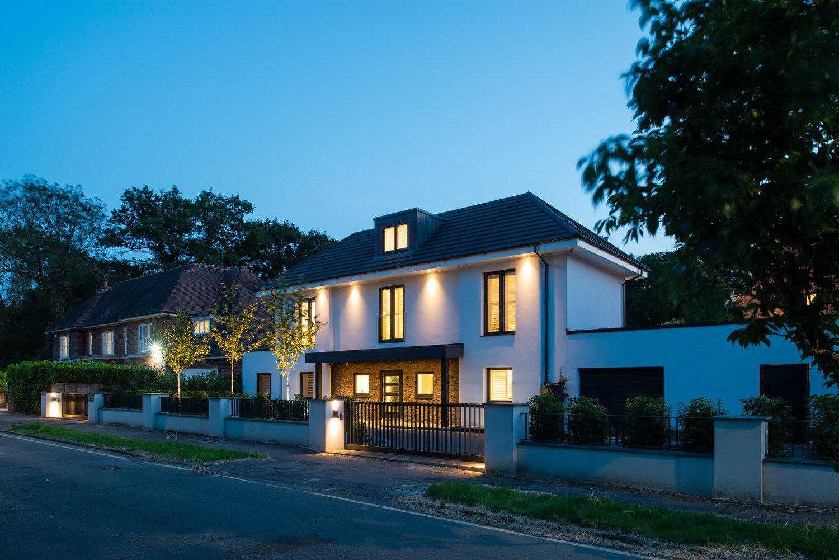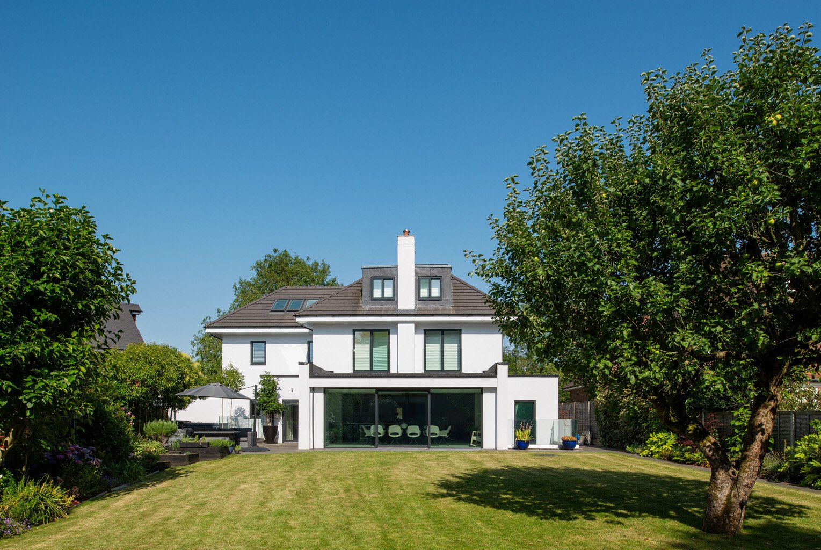
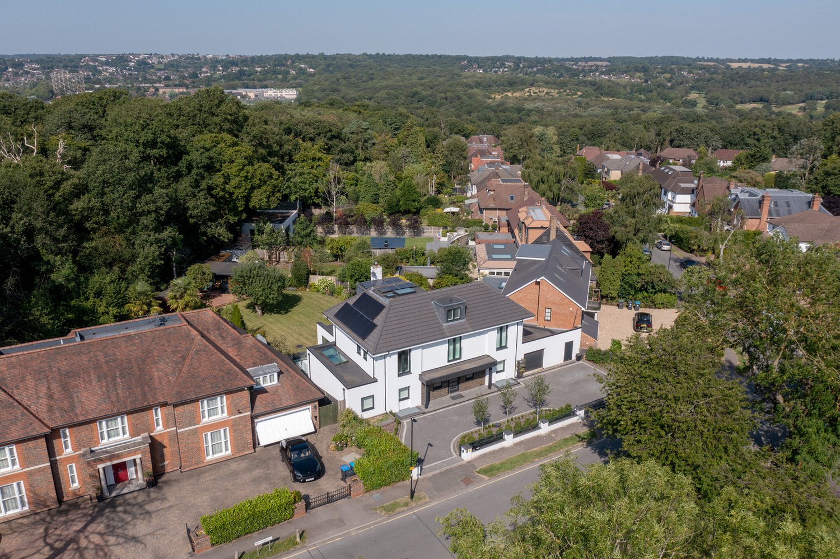
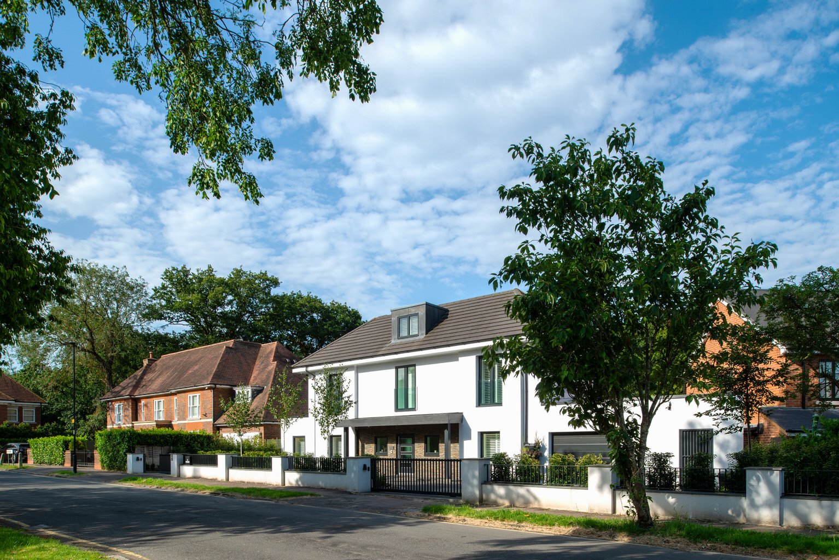
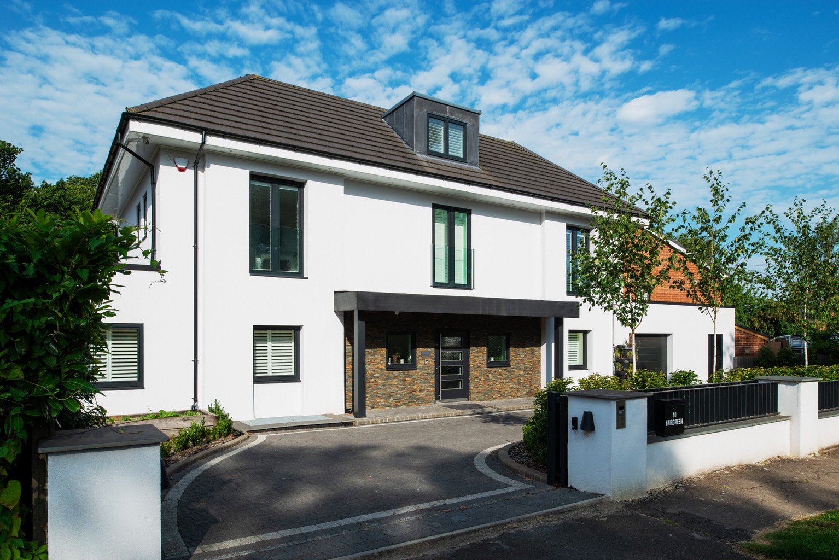
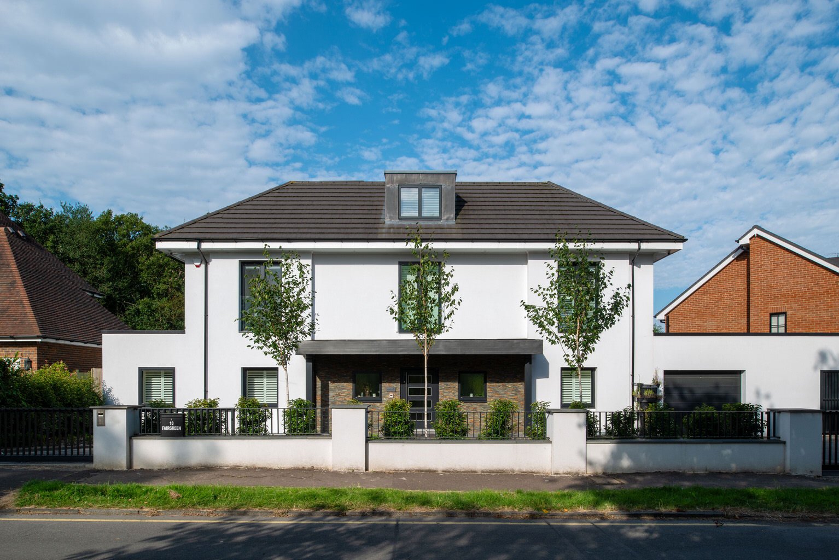
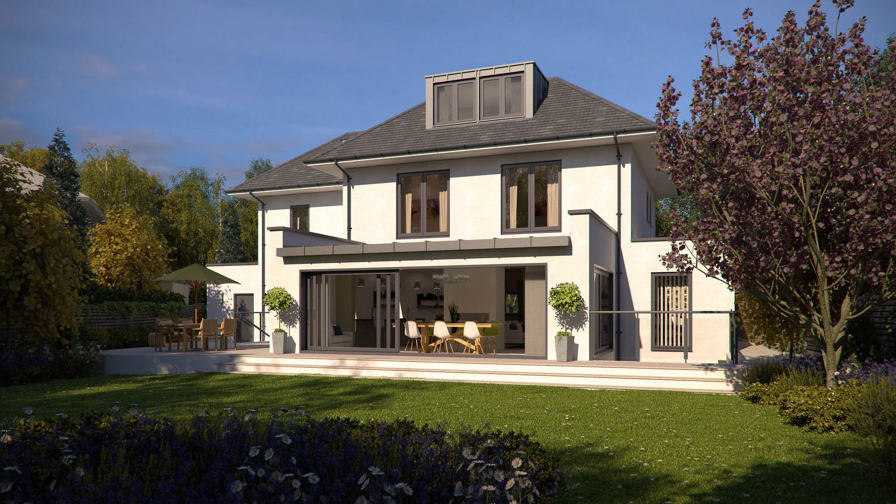
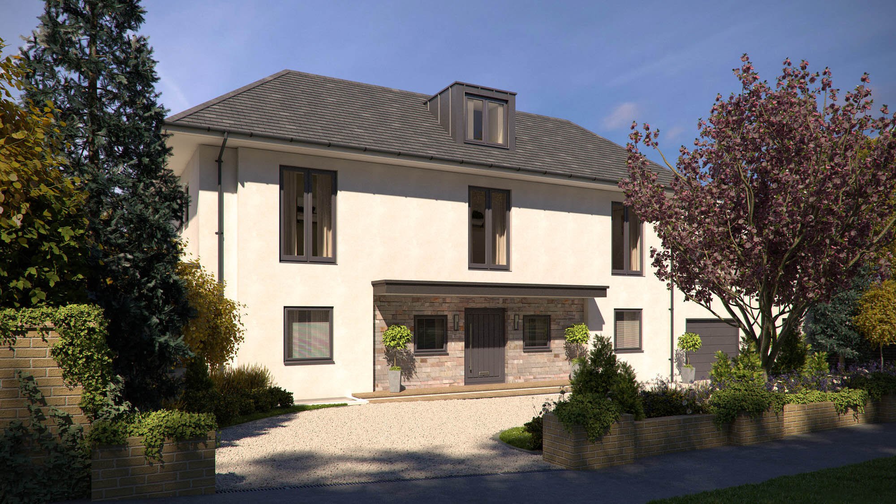
New Build House, Enfield | London
Status: Built
Location: Enfield, London
Project Scope: Design Revisions, New Planning Application, Building Regulation Drawings.
Brightman Clarke Architects were appointed to produce a number of design revisions and deliver a new build home which had been originally designed by London based architects Price Gore.
Brightman Clarke Architects was appointed to deliver a new home originally designed by Price Gore Architects.
The brief called for a low-energy house, and the client was eager to use the Isotex ICF system, with which Brightman Clarke Architects had experience. As a result, the design was further developed for construction, and a comprehensive set of construction drawings and information was provided to guide the build.
During the process, Brightman Clarke Architects made minor revisions to the original scheme to better align with the client’s updated brief. These changes were incorporated into a new planning application.
The completed property is a spacious five-bedroom home featuring open-plan living and leisure spaces. The design maximises natural light and offers views over the mature rear garden in this leafy area of North London.
The building was constructed using Isotex ICF blocks for the walls and Thermoroof panels for the roof, resulting in an exceptionally well-insulated structure. Solar panels have been integrated into the roof, alongside a thoughtfully designed MVHR heating system, to reduce energy usage and minimise the environmental impact of the property.







