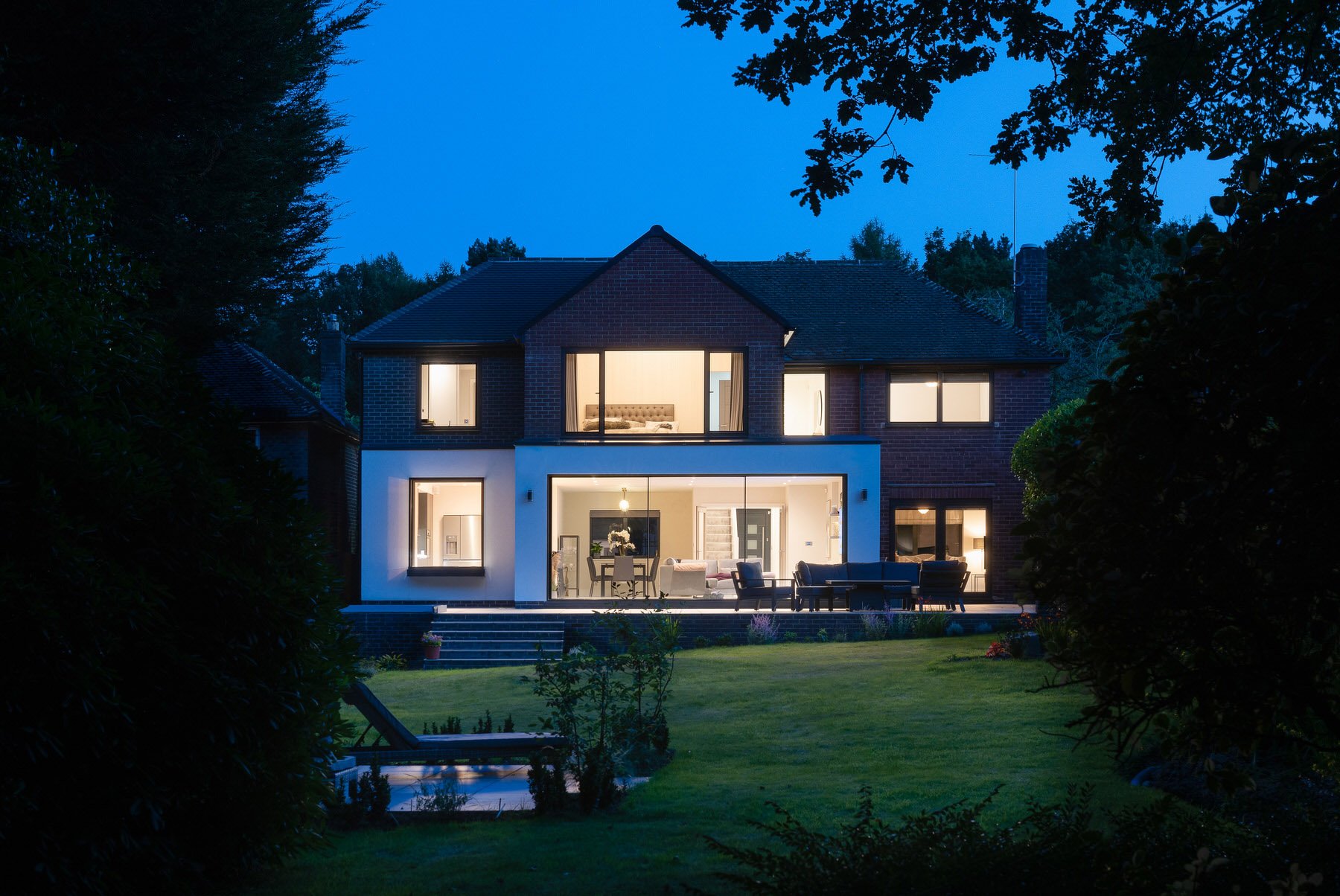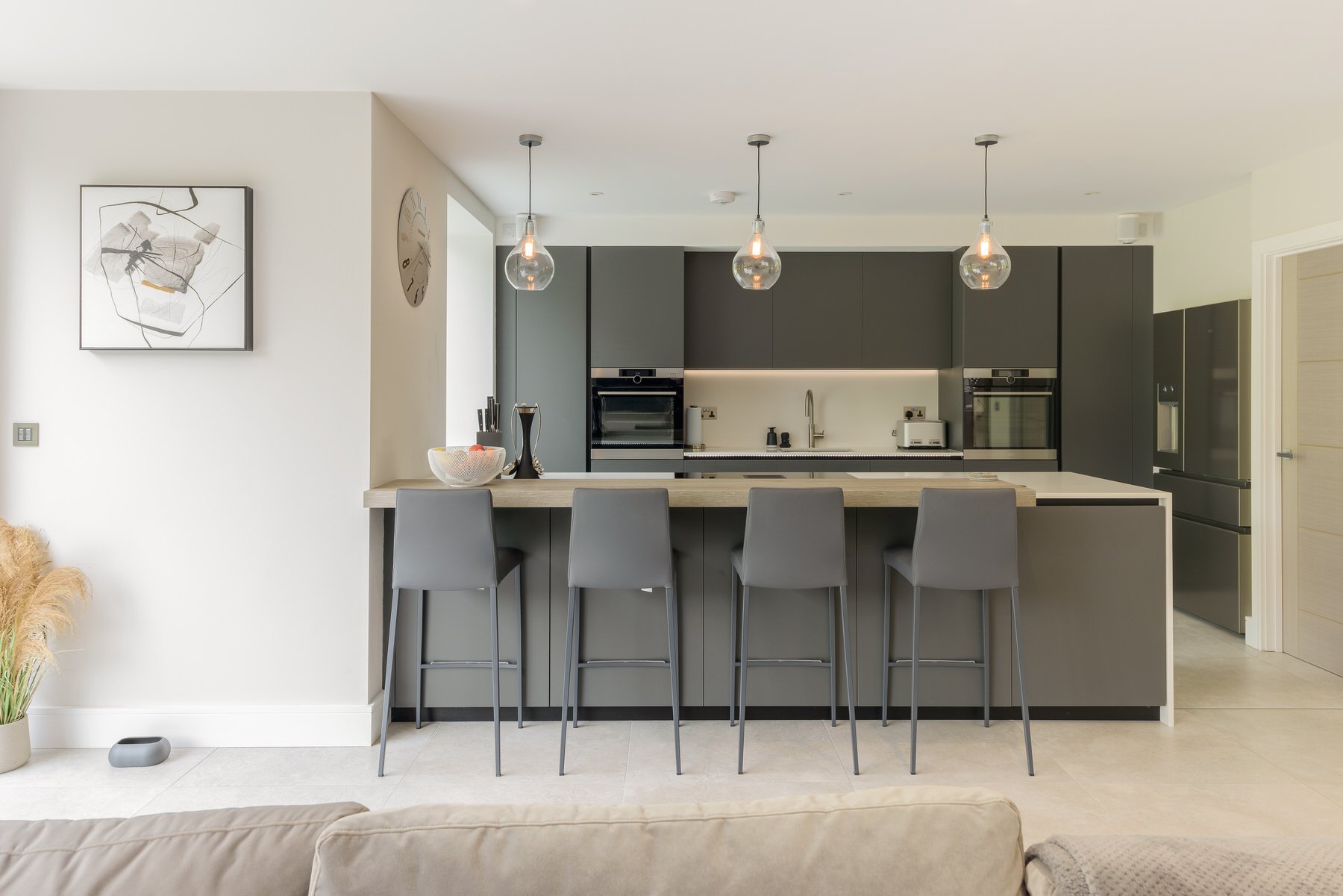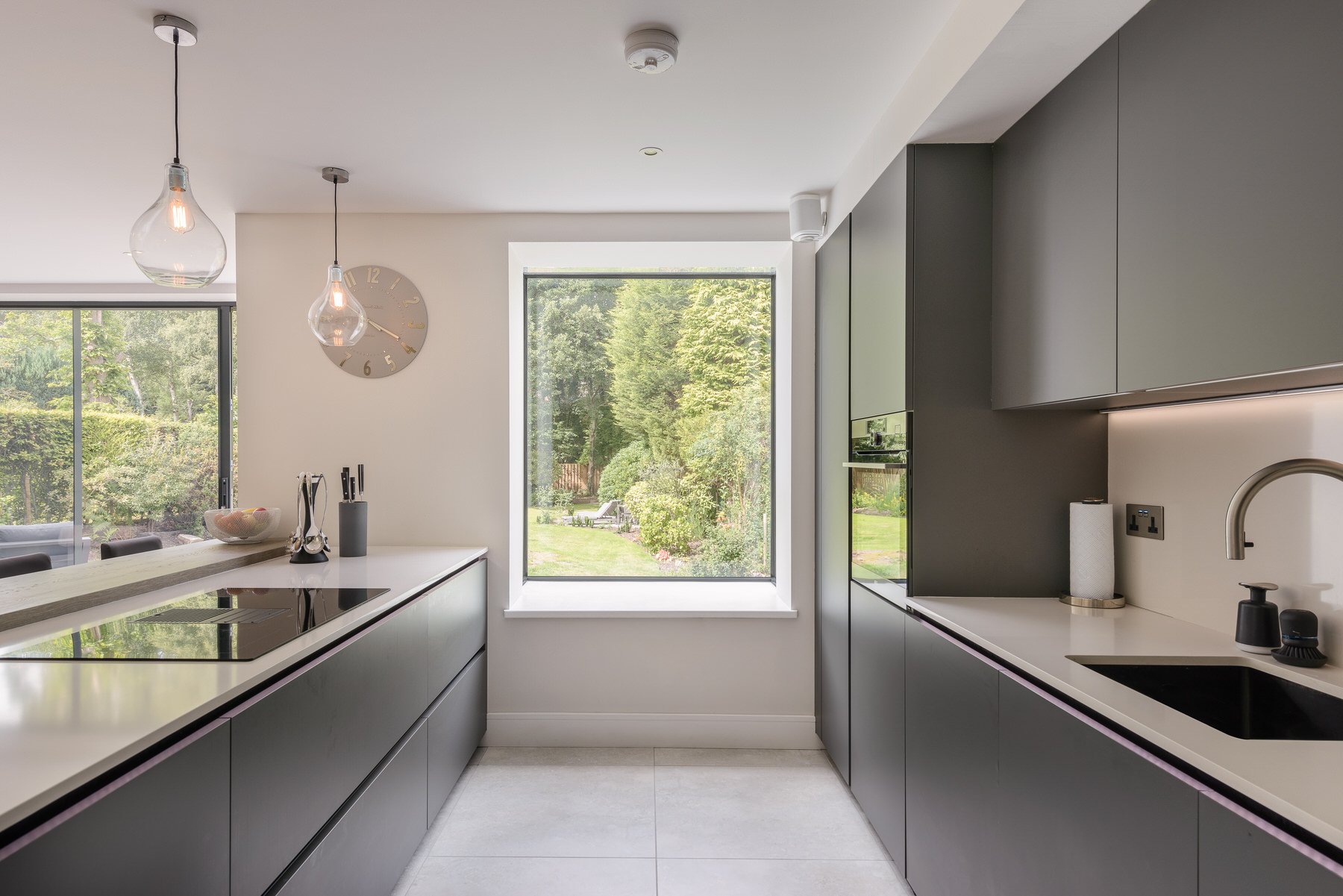


The Croft / Millhouses, Sheffield
Status: Completed
Location: Millhouses/Ecclesall, Sheffield
Project Scope: Two storey rear house extension and full renovation.
This Croft was a complete house renovation with a two-storey rear extension to provide additional bedrooms and open plan living space to create a contemporary home for a large family.
Design Process
The existing property was in a beautiful setting with fantastic gardens and the main concept of this proposal was to connect the internal spaces with the garden as much as possible.
The brief was to create open plan living areas that were overlooked and connected with the rear garden. The rear elevation of the house is North facing, so the main design focus was to maximise natural daylight and glazing was key. The main open plan living space boasts full-height, floor to ceiling glazing in the form of aluminium sliding doors with minimal frames to create an uninterrupted view of the garden.
The ground floor open plan family area is a beautiful large space. Each area is zoned to create a space that flows well and provides flexible living space. A peninsula island and a feature oriel window define the kitchen space to create seating all around. The frameless projecting oriel window creates a large window seat overlooking the mature garden.
The entrance to the building is key. A light-filled hallway provides views through the open-plan space and the rear house extension to the garden - drawing visitors into the building.
The first floor main master bedroom suite also over-looks the garden with over-sized glazing to maximise natural light.










