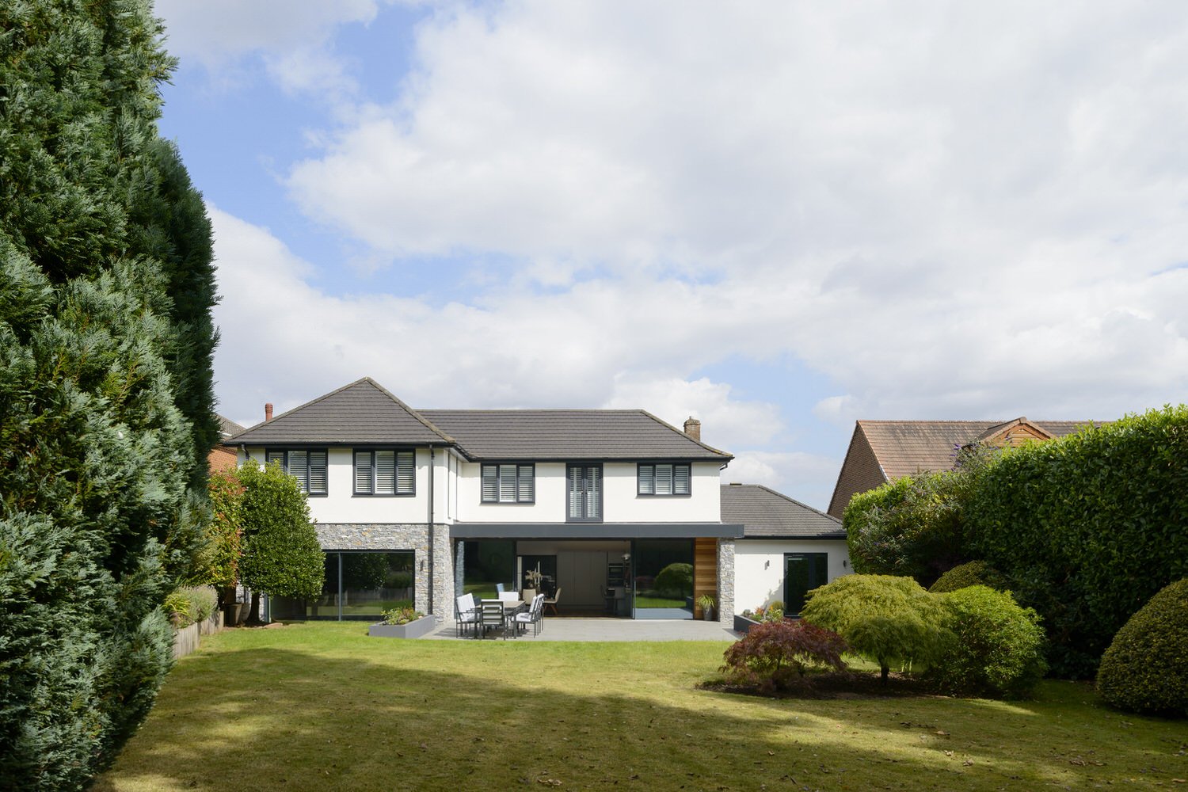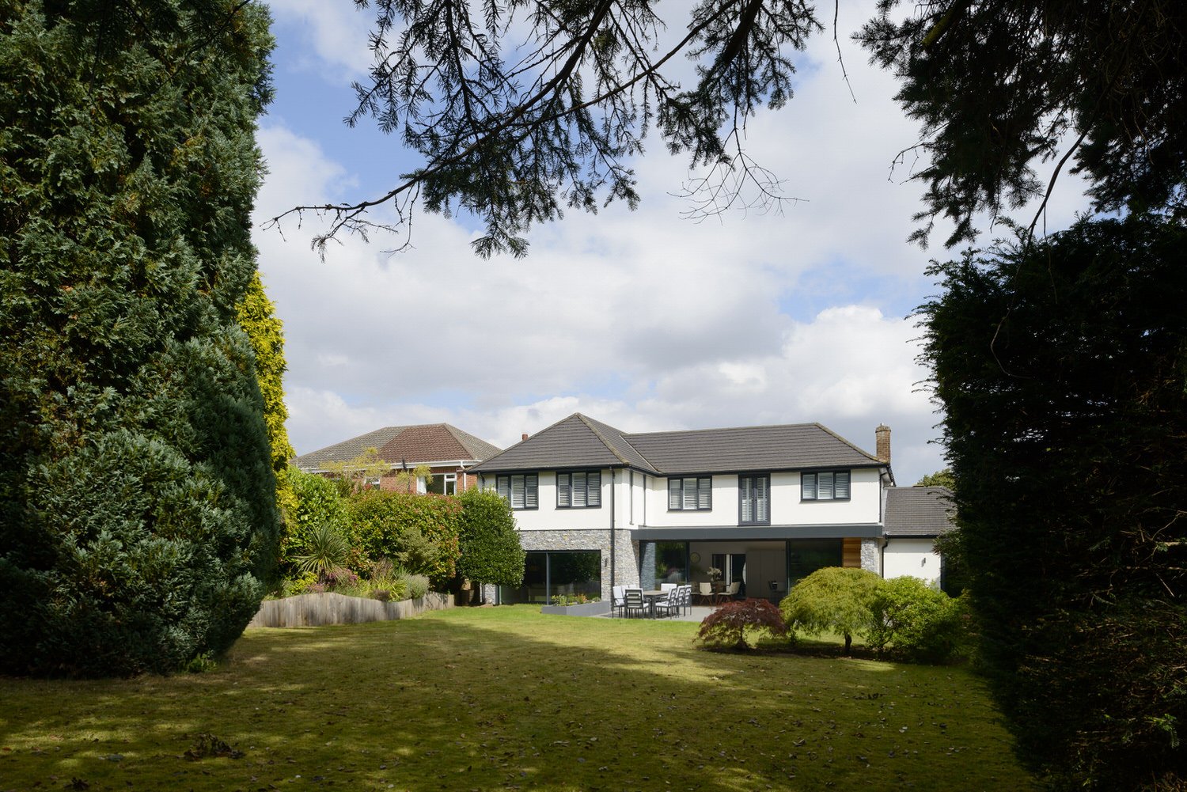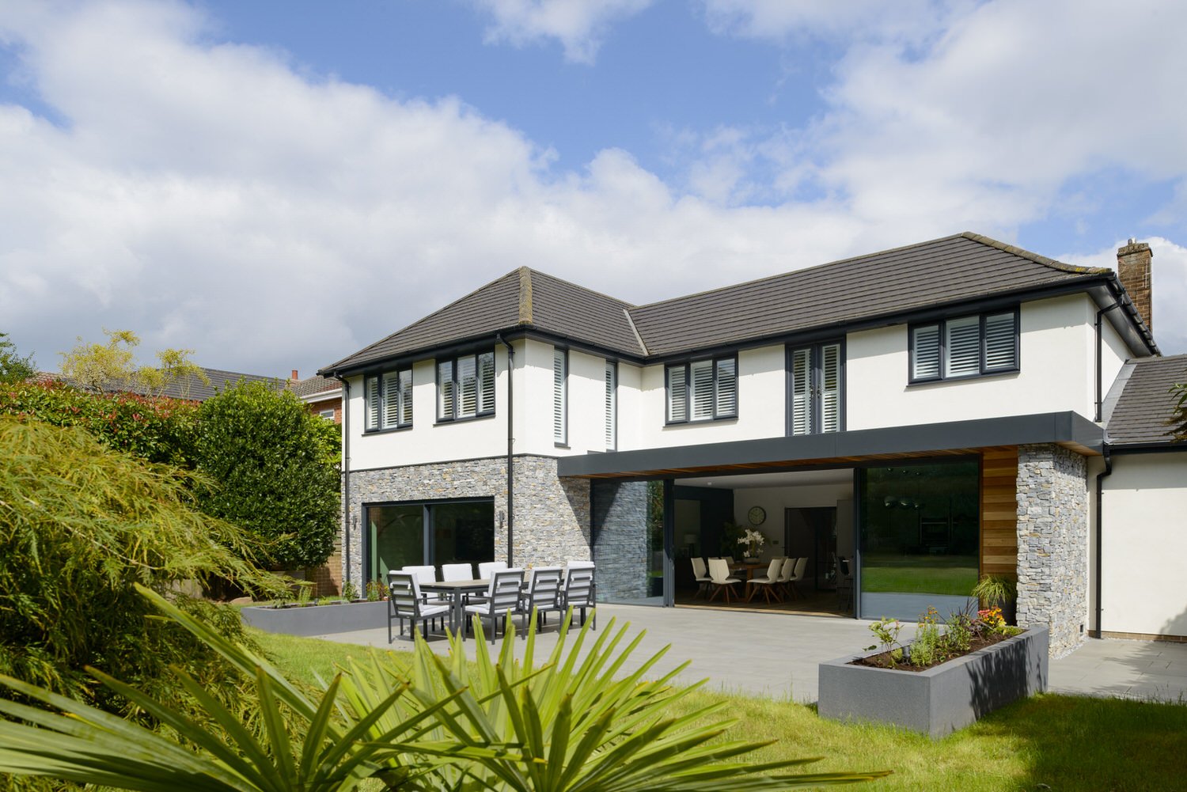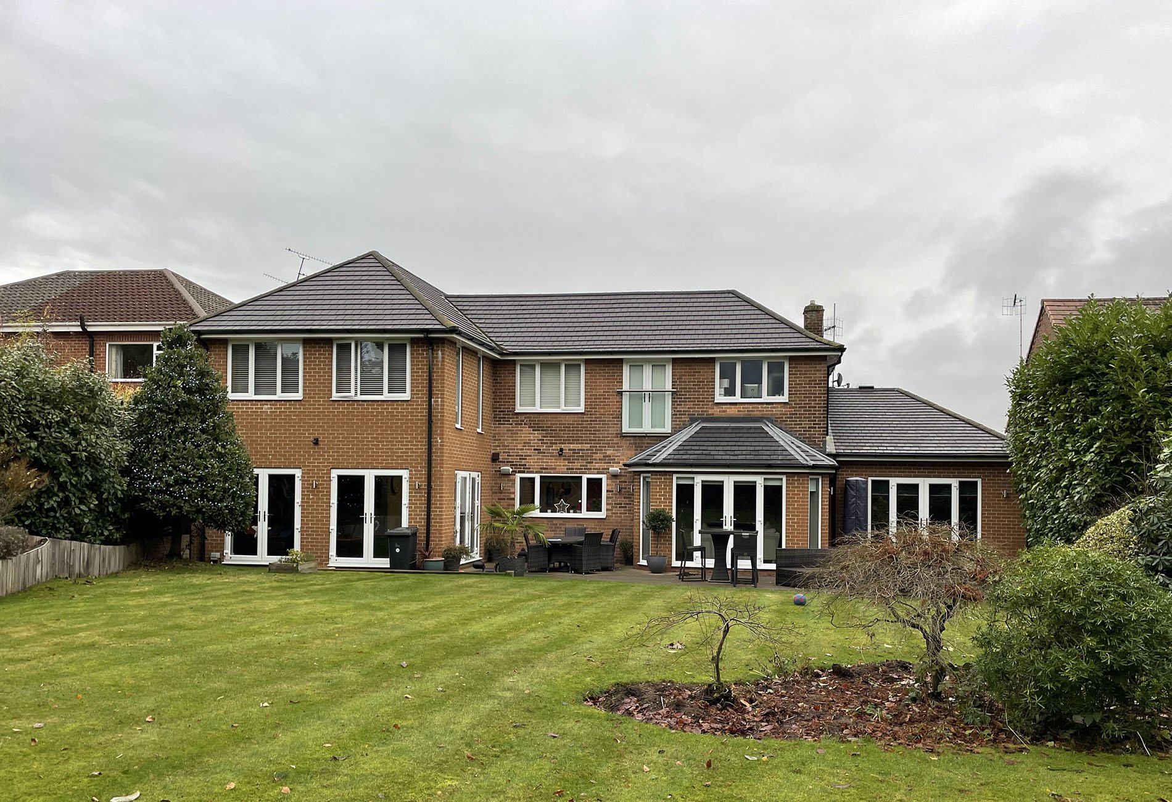



Moorgate | South Yorkshire
Status: Completed
Location: South Yorkshire
Project Scope: House renovation and single-storey rear extension.
An ingenious single-storey extension to the back of a previously extended home allowed us to unlock the potential of the existing spaces. At the same time, a complete external renovation and remodelling transformed the house into a unified new home.
When we first met our clients, they had plenty of space in their home, which had been extended several times before they purchased it. However, the layout felt disjointed, and they needed more connection between the house and the garden, a space they frequently used for entertaining family and friends during the summer.
They were looking for someone to reorganise the layout and make their home really work for them.
"A common issue with larger homes that have been extended multiple times is that smaller projects are often completed in isolation, without consideration for their impact on the existing spaces or the overall flow of the layout."
— Jonathan Clarke
This project was a prime example of such a challenge. The kitchen, though large, was cut off from the sitting room by a peninsula island, a sizeable utility, and a downstairs shower room, which also blocked access to the garden.
The dining room felt detached at the other end of the house, making formal meals infrequent and holidays like Christmas a logistical challenge. Additionally, one of the two lounges, awkwardly shaped and lacking light, remained largely unused despite its proximity to the kitchen.
Working with the existing structure presented challenges, particularly in creating the new spaces. The steelwork required to support both the existing walls and the new flat roof needed careful planning and detailing.
We installed large beams but cleverly concealed them within the floor build-up above. Steel posts were aligned with the glazing frames to maintain efficiency, allowing for a slim roof profile.
Where the steelwork couldn't be fully concealed, we used it ingeniously to zone the lounge area, creating a defined and well-proportioned open-plan living space.
Solution:
We redesigned the internal layout and designed a modest rear extension to create a bright open-plan kitchen, dining, and living area. Expansive glazed walls offered a strong visual connection to the garden, making inside-outside living easy all year round.
We relocated the utility and shower room to the former dining area opposite the house and repurposed the unused lounge to reposition the kitchen. This allowed for a spacious, formal dining area within the main living space, making family meals a daily occurrence. A small pantry was added to the kitchen to maximise storage.
Externally, we introduced an overhanging canopy above the sliding glass doors to provide shade during the summer. This softens the transition between the inside and outside, creating a sheltered seating area that can be enjoyed in any weather.
The exterior was transformed with a mix of white render and stone cladding, creating a holistic, contemporary design that brought the entire house together. Cedar cladding was strategically used to add warmth and definition to the rear canopy and the newly sheltered front entrance.
When we revisited our clients after completion, it was rewarding to see how they had settled into their "new home." The most pleasing feedback came when they told us how much they enjoyed living there and how the new layout had brought their family closer together daily.
“It’s amazing. It looks exactly like your drawings and visuals. I remember thinking, ‘It will never be as nice as that, surely’, but it does! ”

























