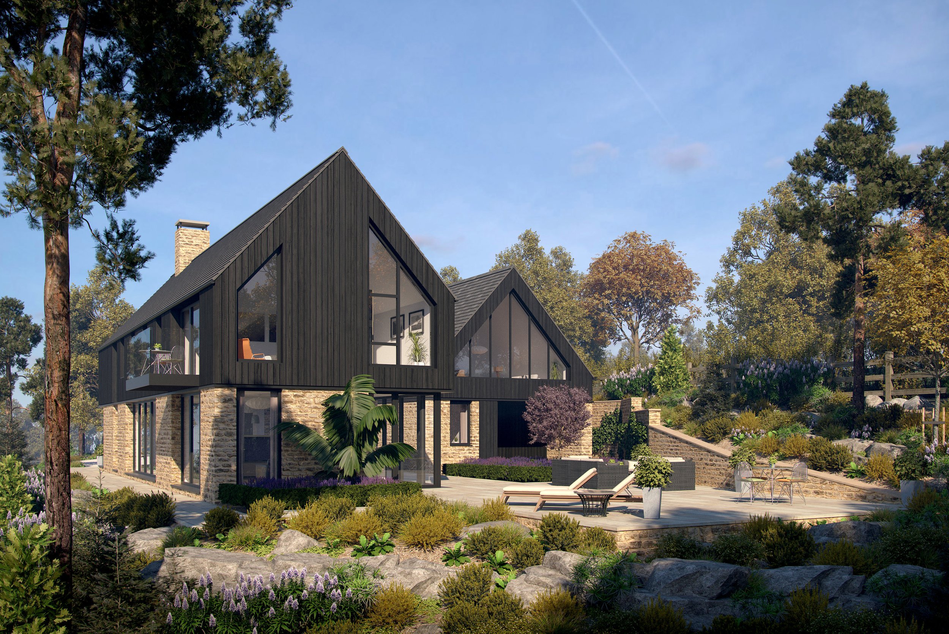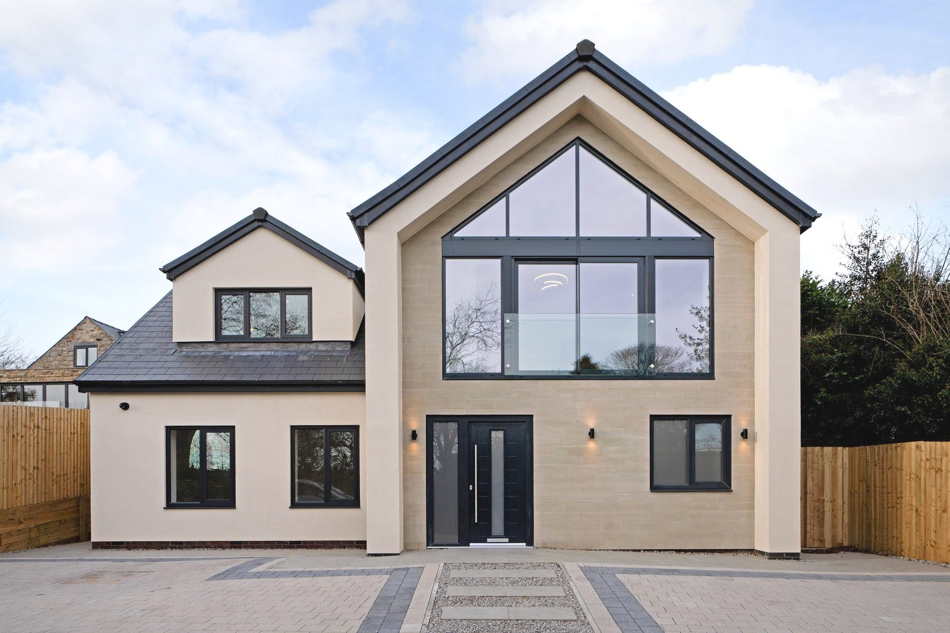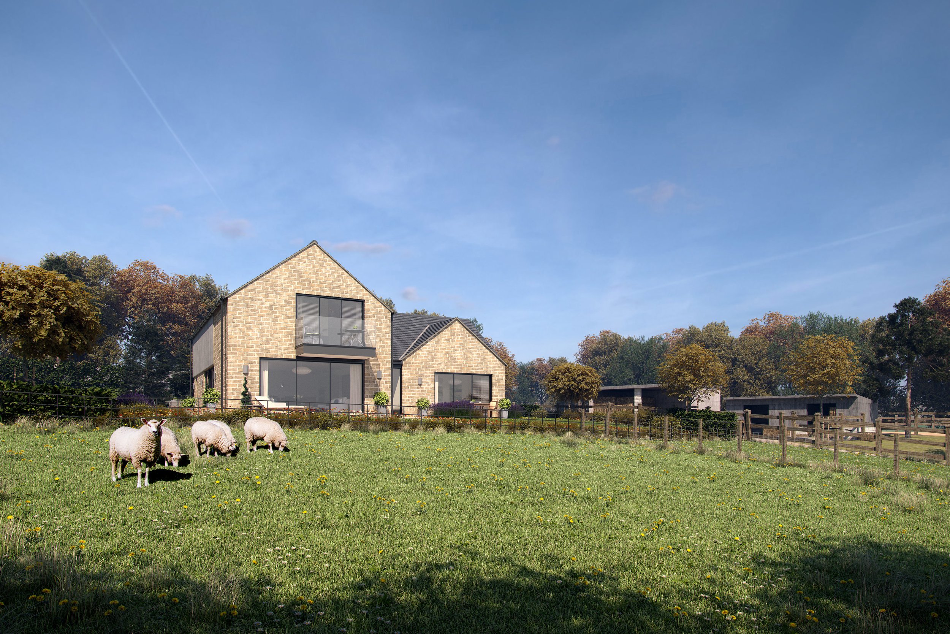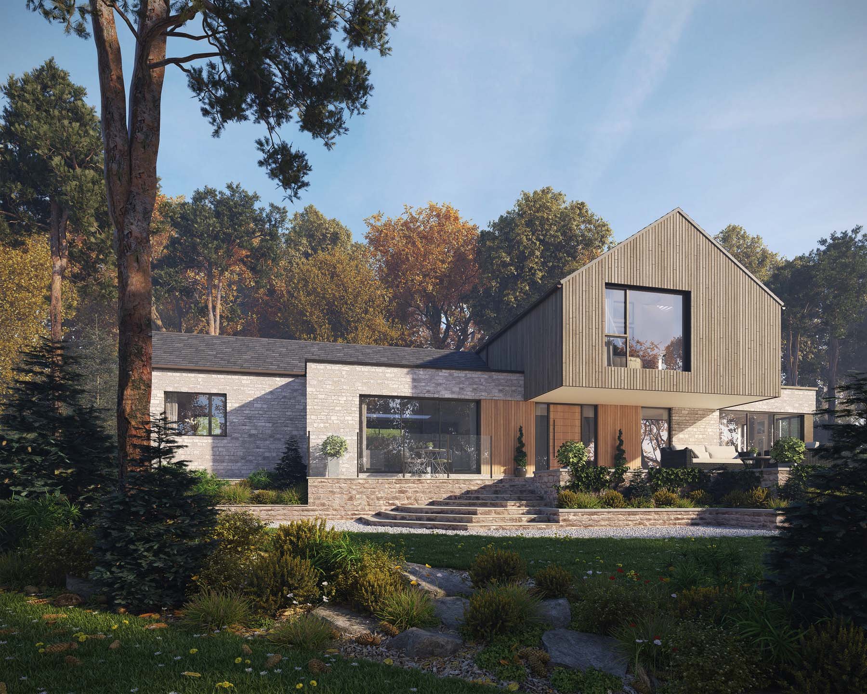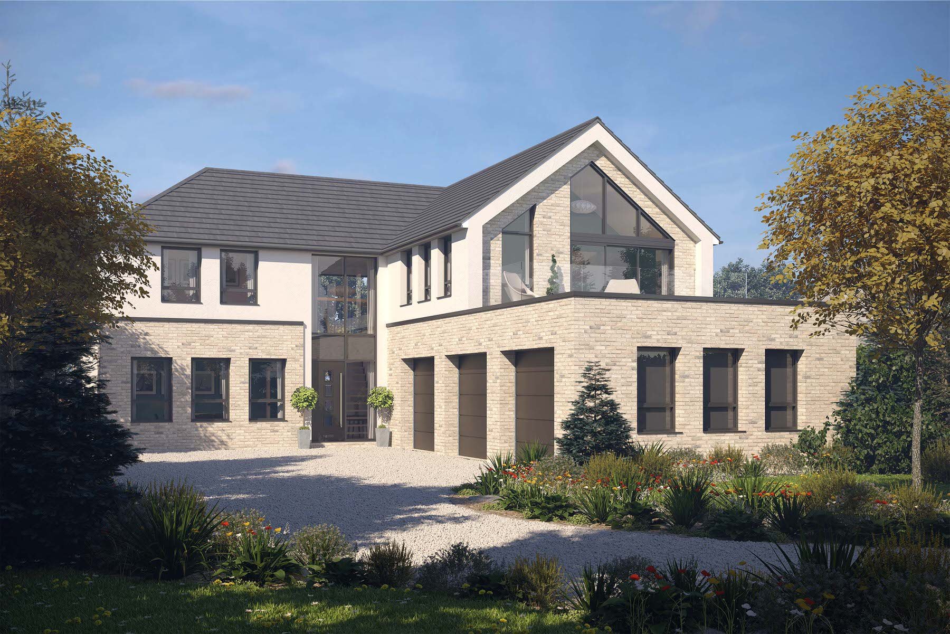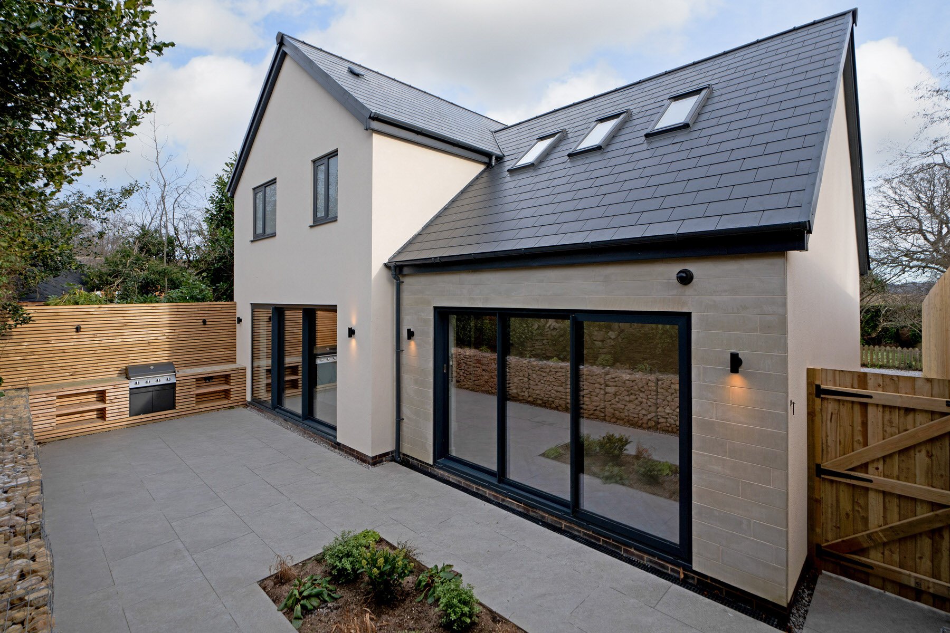00014 / Self-Build Your Dream Home: Why Finding the Right Site Matters (and How an Architect Can Help)
Let's start by demystifying the often misunderstood term 'Self-Build'. Contrary to popular belief, it doesn't always mean you'll be personally getting your hands dirty and laying the bricks—although some of our clients do get this involved, the vast majority don't.
Simply put, a self-built home is a house someone has decided to have built for themselves. If that's you, you're officially a 'Self-Builder'.
Despite the impression that TV shows like Grand Designs create, self-building is less common in the UK than you might think.
According to the National Custom & Self-Build Association (NaCSBA), approximately 10,000 to 15,000 new self-build homes are completed annually in the UK. However, this number represents only 7-10% of all new houses.
Even at 10%, this is much less than in other European countries. For example, over half of all new homes are self-built in Germany, and even more so in Austria. Here at Brightman Clarke Architects, we can only dream of the UK reaching those levels—in reality, it's unlikely. So, consider yourself part of an exclusive group of home-builders.
Self-build houses are more than bricks and mortar; they're about shaping a canvas for your vision. Design a space that seamlessly integrates your needs and aspirations. You'll create a truly unique home, a lasting legacy for you and your family.
Every Journey Starts with that First Step
Finding the right plot of land is the start of many Self-Builder's adventures. It is the crucial start to the journey. Unfortunately, many people underestimate the importance of location and face problems down the road, like unexpected costs due to poor ground conditions or planning restrictions that limit their design ideas.
The Importance of Finding the Right Site
As a practice, we recently had an exhibition stand at the National Homebuilding and Renovating Show at the NEC Birmingham, which attracted thousands of visitors over four days. We talked with numerous people embarking on their self-build journey.
We repeatedly heard from self-builders about the difficulty of finding a suitable site. The stories we heard often spoke of disappointment—discovering late into the purchasing process that a site didn't meet their needs or expectations.
Some unfortunate self-builders also encounter unexpected challenges after purchasing a plot. These can include unsuitable conditions, restrictive planning regulations, or hidden costs associated with infrastructure connections.
Recently, a lovely couple came to us seeking assistance designing their dream home. They had purchased what they believed to be the perfect plot of land - having completely fallen for its appeal.
However, during our initial Kickstart Consultation, we discovered potential issues with the site that made achieving their dream home impractical. Fortunately, thanks to a large degree of flexibility on their part and some ingenuity on ours - all was not lost. But, if they had consulted with us earlier, they could have saved time, compromises and heartache.
Although no outcome is entirely guaranteed, especially in planning, engaging an architect from the outset can significantly enhance your ability to determine if a site meets your needs. Our expertise allows us to swiftly evaluate a plot's compatibility with your vision, saving time and reducing the risk of future disappointment.
Empower your self-build project. Our Site Evaluation Service offers expert guidance on your chosen site, independent of any future design involvement. This is your chance to make informed decisions from the very beginning.
Unlocking the Potential of Your Plot: Architectural Feasibility Services
As architects dedicated to transforming dream homes into reality, we offer various pre-appointment plot assessment services. From a concise Desktop Study—perfect for gaining an initial understanding of your plot's potential—to our detailed Architectural Feasibility Service, where we collaborate closely with planning specialists on your behalf.
Our Objective
We aim to help you assess whether your newly found plot aligns with your needs and aspirations, giving your self-build project the best start we can.
Architectural Site Evaluation and Suitability Analysis
Our journey with you begins by understanding your desires for your new home. Discussing your wants and needs in-depth helps us create a design brief, draw up initial floor areas, and create a massing model to help guide our plot assessment.
Plot Size and Configuration: We assess whether the plot's dimensions and shape meet your needs for building size and outdoor spaces, always considering the balance between your aspirations and the actual site.
Orientation and Natural Light: Analysing the movement of sunlight across your site can enhance natural light and energy efficiency. This involves assessing the building's orientation and potential shading from nearby structures or natural features, optimising light access and energy usage.
Topography: Analysing the land's contours is critical. It helps us determine necessary site preparation, significantly impacting design and construction budgets.
Existing Obstacles: We identify physical barriers that may influence design choices or necessitate modifications. These may include overhead services, trees and hedgerows, water courses, ponds, etc.
Access and Boundaries: Evaluating entry points and boundaries is crucial for ensuring practical and secure access to your home. We assess the viability of creating convenient and safe access and parking solutions.
Budget and Cost Analysis: Estimating the project scope to your provisional budget.
Planning Permission Guidance
Interpreting Existing Permissions: We assist you in understanding the scope of any existing permissions and ensuring your project complies with all conditions or restrictions.
Navigating Planning Applications: Our insights into local planning frameworks for plots without permission are invaluable. We advise on development boundaries and any special designations affecting your building potential.
Constraints & Restrictions: We look to identify and help address potential challenges affecting your build, such as its location within a conservation area, near listed buildings, or within the Green Belt.
Further Considerations: Beyond Architecture
While our Architectural Feasibility Study lays a solid foundation, building your dream home involves much more. You must also appoint other specialists to cover aspects like ground conditions, engineering, environmental impacts, and all the legalities.
Are you ready to take that first step?
Are you starting your self-building journey and looking to avoid common pitfalls? Take that first step and get in touch—we are here to help you make a giant leap forward. Our dedicated team is here to help you check the suitability and get the full potential out of your site, moving closer to making your dream home a reality.
Contact us today to arrange a consultation, and let's start this exciting journey together.

