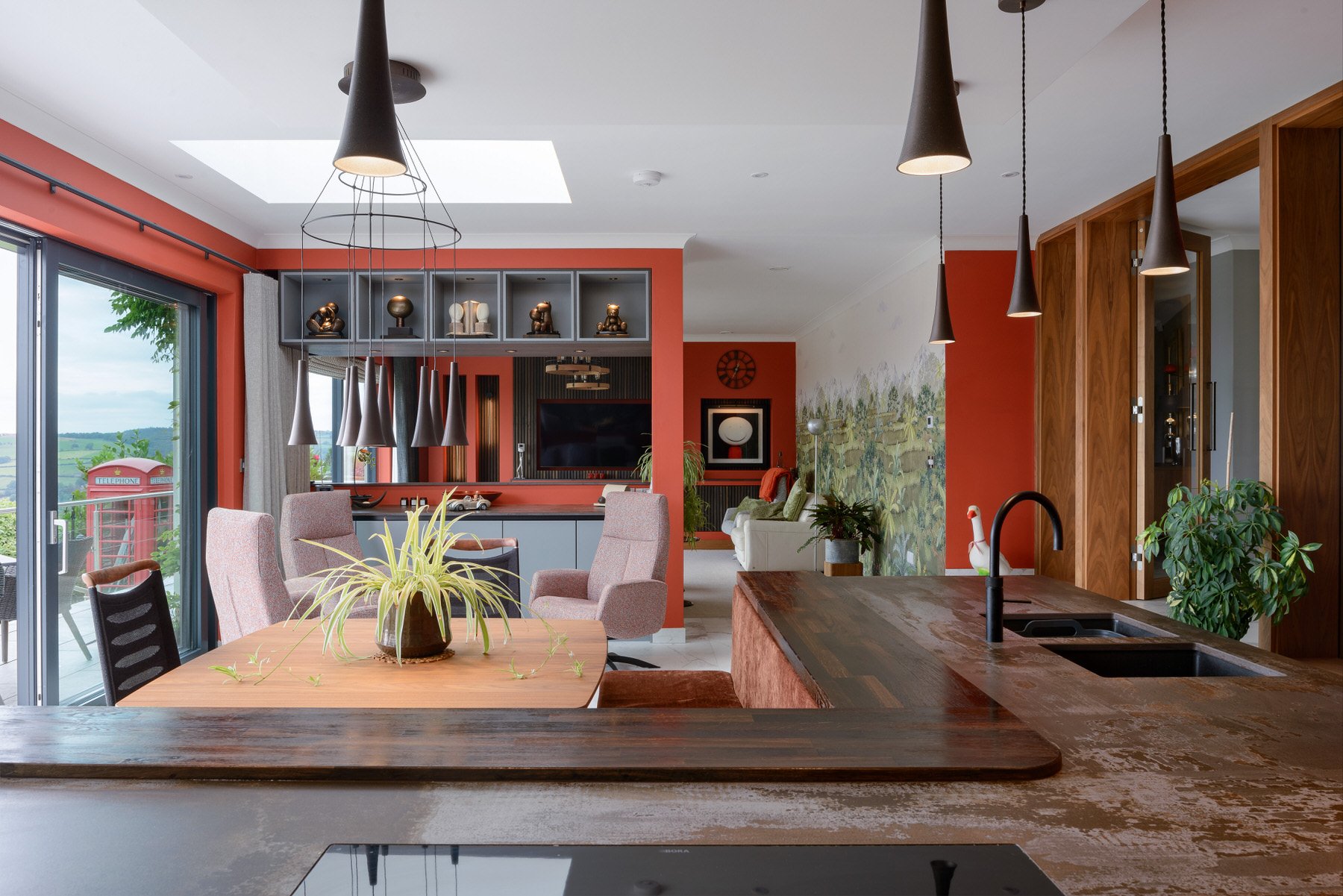Castle Hill | Holmesfield, North East Derbyshire
Status: Complete
Location: Holmesfield, North East Derbyshire
Project Scope: Large Open Plan Living, Dining kitchen, Snug Lounge, Sizeable Office, Large Utility, Attached garage, Large Landing with study area overlooking the green belt, Four Bedrooms including Two En-suites master suite with dressing room and a Large Family Bathroom
Brightman Clarke Architects was appointed to design a replacement dwelling at Castle Hill, Holmesfield, North East Derbyshire.
Project Overview
Our clients, who had recently purchased a bungalow in Holmesfield, Derbyshire, approached us.
They instantly fell in love with the site, and it wasn’t hard to understand why. Walking down the side of the bungalow, you are greeted with a breathtaking panoramic view over picturesque greenbelt farmland and the Peak District National Park.
Our clients saw the opportunity to create their dream home, a modern and contemporary two-storey house with large open-plan spaces and guest bedrooms for their growing family to visit.
Spacious open-plan kitchen and dining area, with an amazing view
The challenge here was to find a way to deliver the space that our clients required on a sensitive site, as the plot was situated on the edge of a conservation area to the north, green belt land to the south and bungalows to both the east and west.
Design Process
With so many constraints, siting the new home was relatively easy. With an established building line and street scene and a small rear garden, it was clear that the house needed to be wider rather than deep.
This, however, was ideal considering the views we were tasked with harnessing, and the final design incorporates large expanses of glass and open spaces to immerse you into the outside spaces, creating an engaging sense of space and connection to the countryside.
To the front natural stone has been included and dominates the design, taking prompts from the local vernacular and material palette, whilst a large, rendered frame and feature glazing create a modern façade. The design becomes much more contemporary to the rear with a modernist-inspired form.
The large open-plan space protrudes out with an overhanging canopy offering solar shading and shelter from the elements. The large sliding doors will enable our clients to move effortlessly inside and out.
On the first floor, you will find four double bedrooms (three en-suite) and two with walk-in dressing rooms.
The bedrooms are beautifully designed and provide ample space for comfortable living.


































