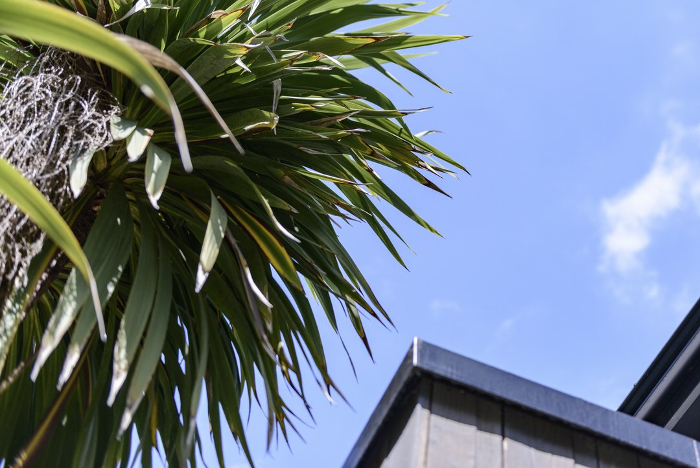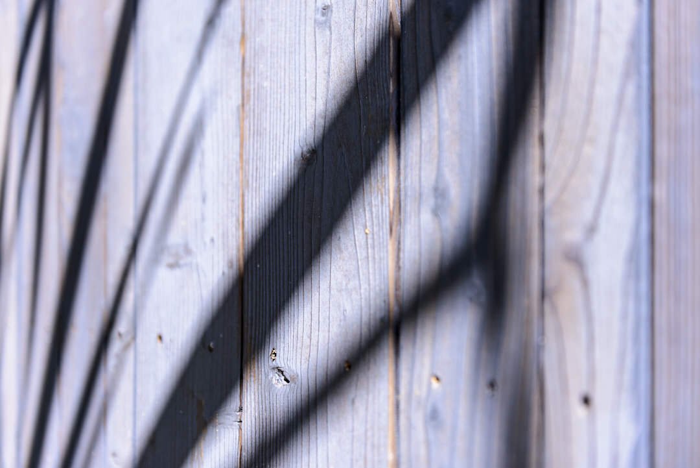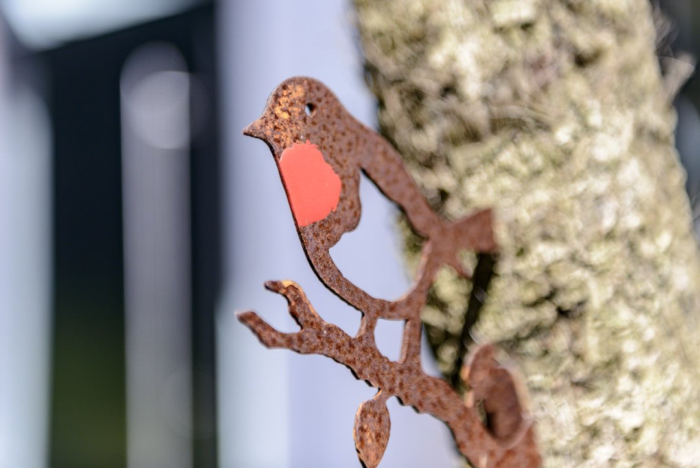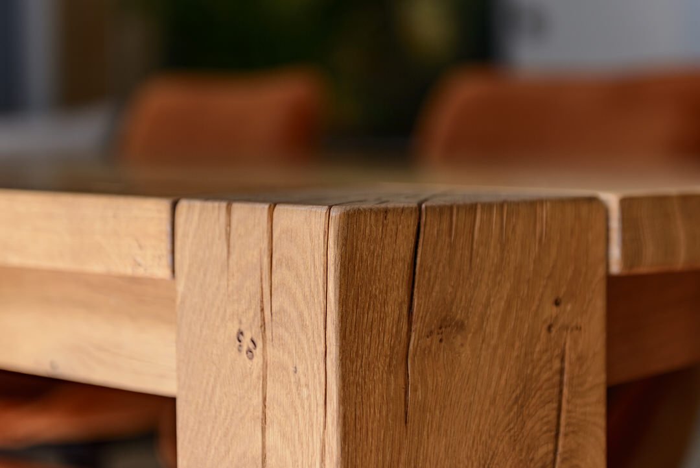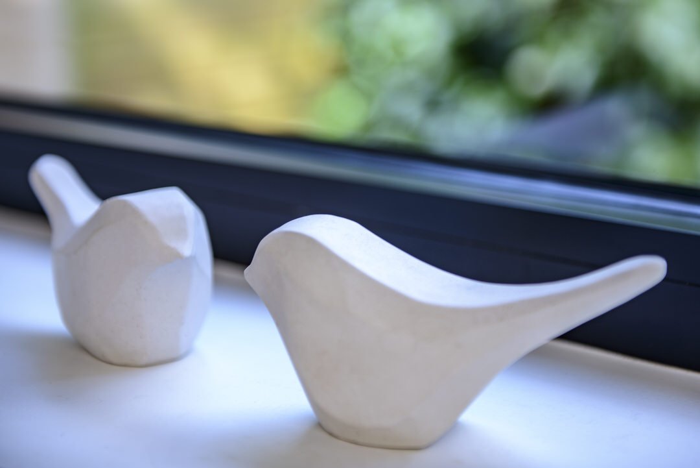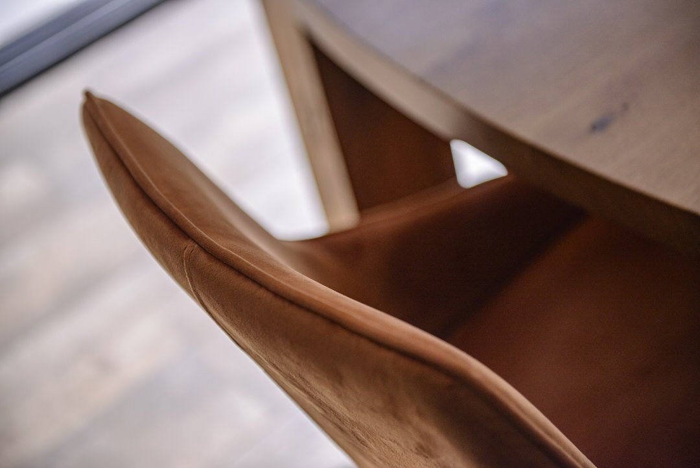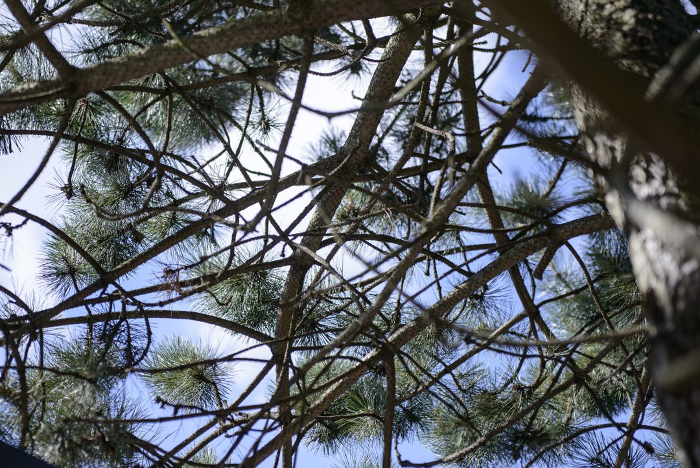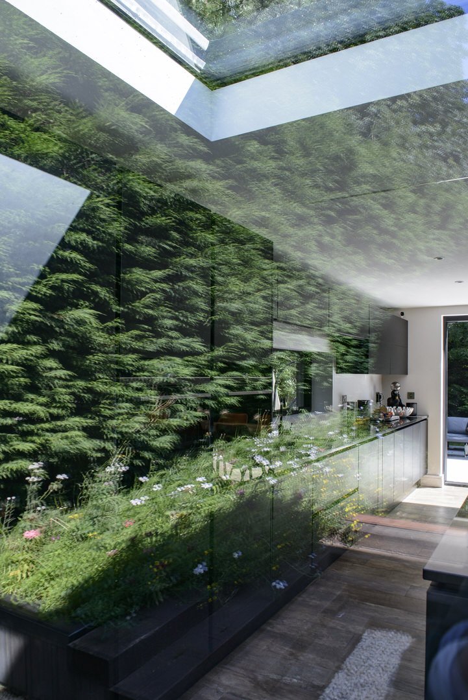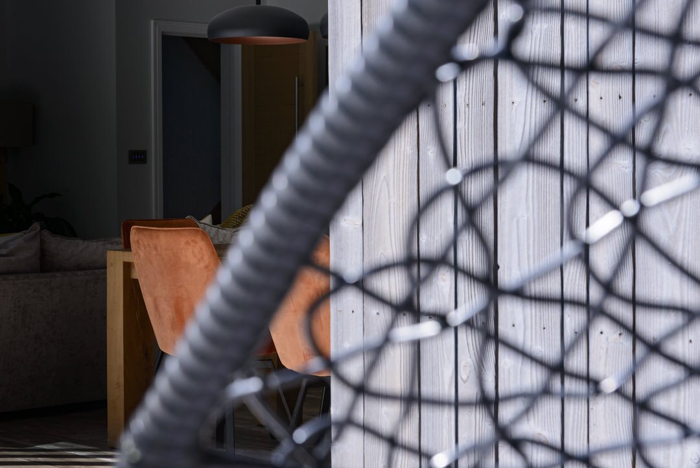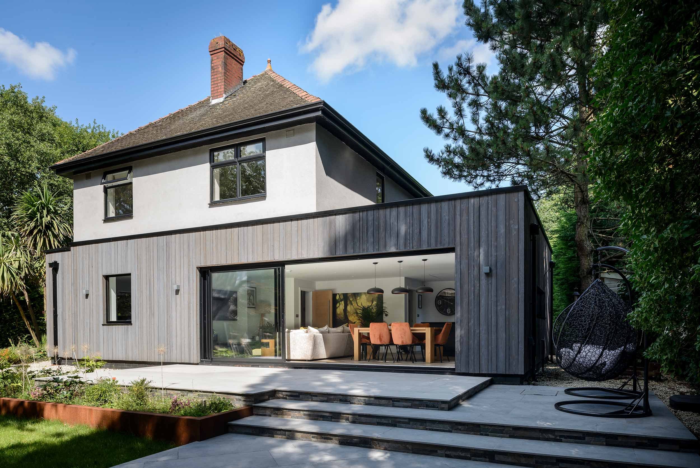
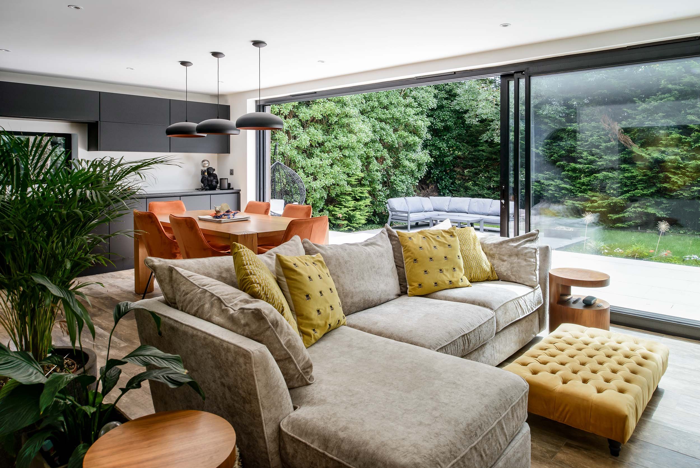
The Sanctuary | Sheffield
Status: Completed
Location: Sheffield
Project Scope: House renovation with a single-storey side extension.
A sensitive contemporary extension in a tranquil location deep within Sheffield’s Green Belt.
Project Overview
A complete house renovation, remodelling and single-storey rear extension to create a modern family living space nestling into a mature garden setting. Situated in designated greenbelt land and previously developed to its permissible volume, we had to be creative with permitted development rights, cultivating a blend of materials already found on site to transform this house into a stylish and contemporary family home.
Our clients emphasised the importance of harnessing the rural garden setting, working with the existing trees on-site to make the most of the main garden spaces. The final design was very different to their initial vision but exceeded expectations on space and aesthetics by extending into a disused area of the garden, maximising floor space and visual connection with the outdoors.
Externally, the pre-weathered timber cladding wraps the base of the house, anchoring it into the surroundings, whilst the crisp white render above provides a striking visual separation and horizontal emphasis.
Large sliding glass doors straddle the new and old, providing ‘Baz’ the cat with ample sunbathing space within the large open-plan living area.









