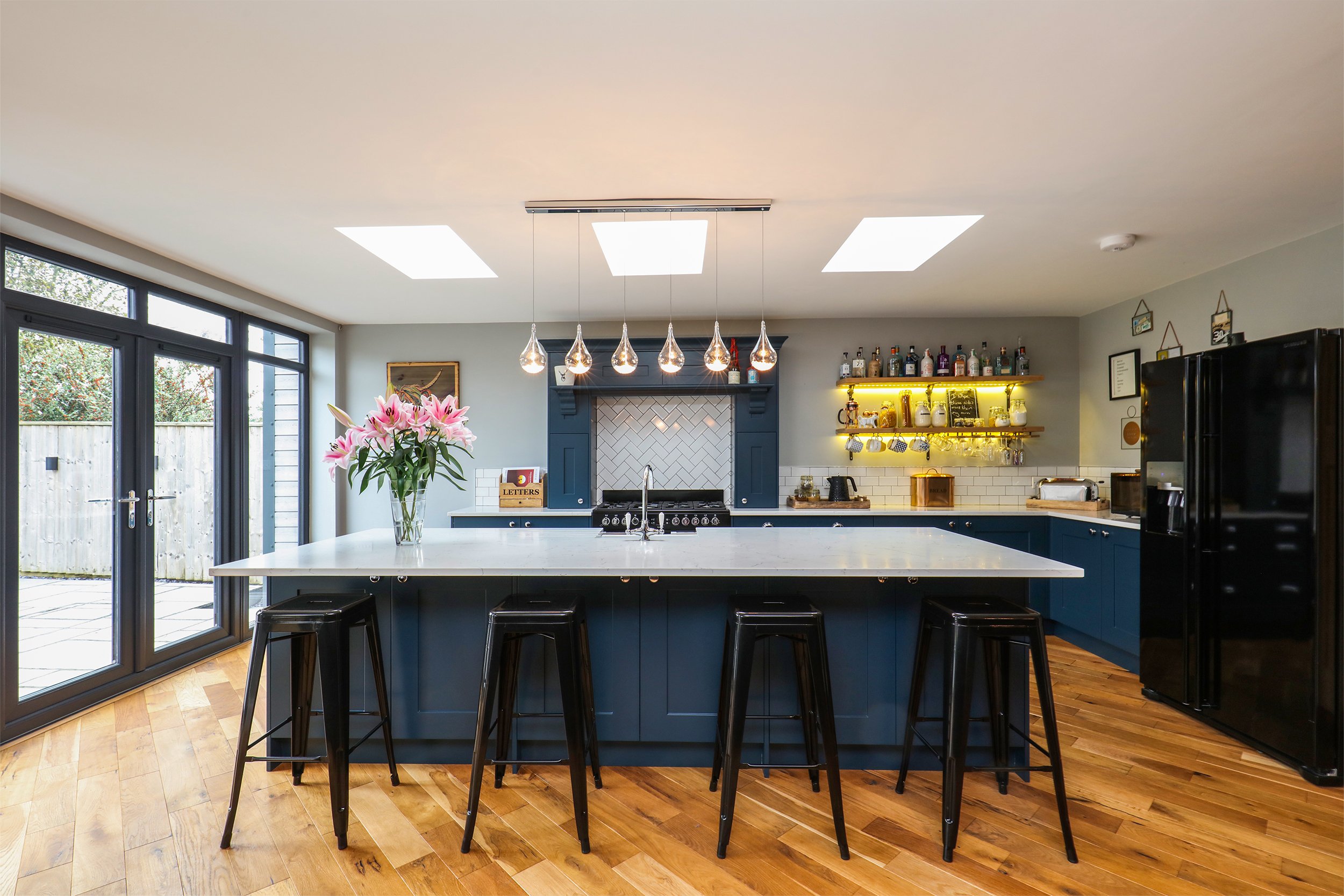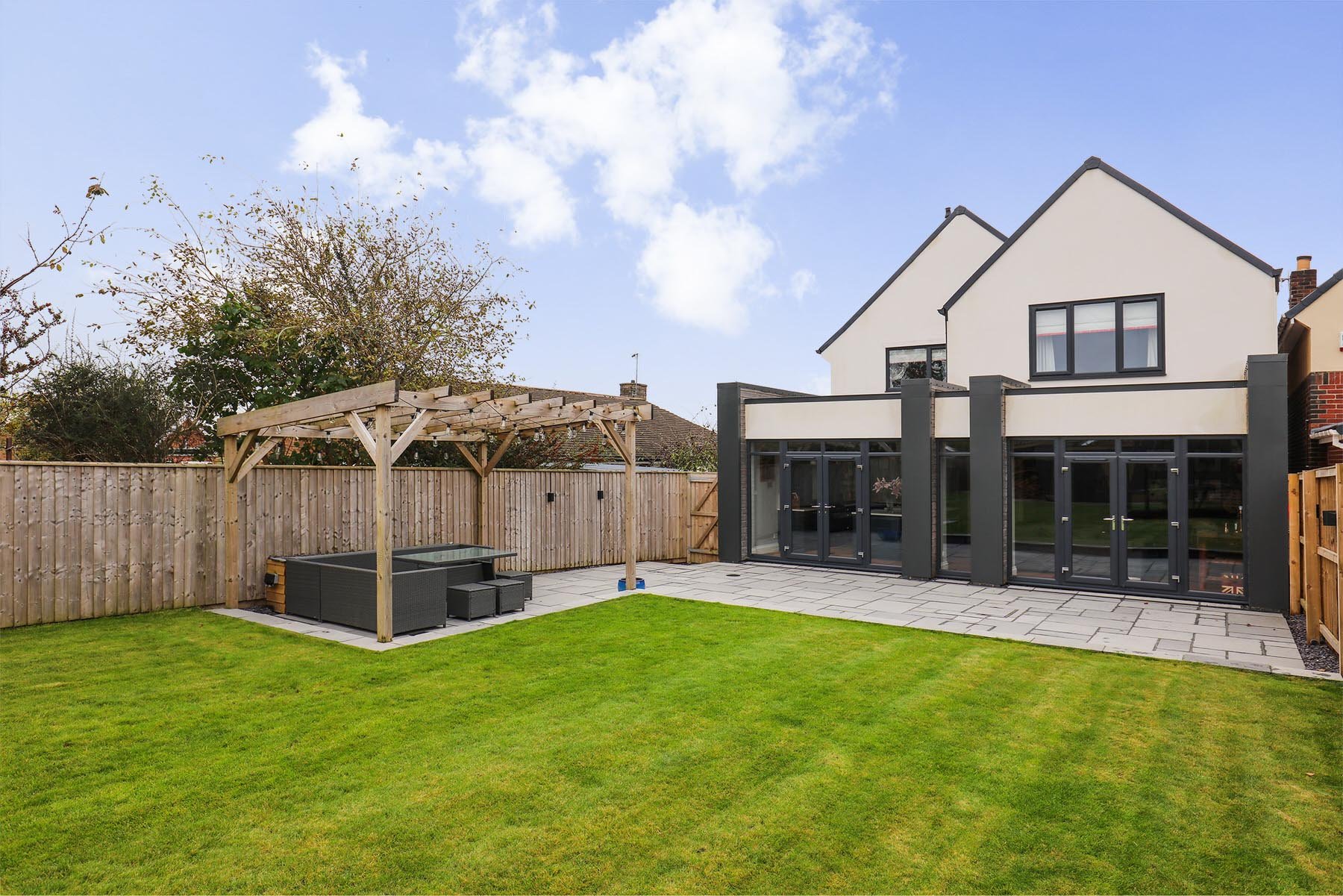




Stubley Hollows | Contemporary Dronfield House Extension
Status: Completed
Location: Stubley Hollow, S18, Dronfield
Project Scope: Two storey side and single storey rear house extension and full renovation.
The final proposal is a contemporary, two-storey side and single storey rear extension in Dronfield, located between Sheffield and Chesterfield.
Design Process
The existing property required a complete transformation to meet the requirements of the clients and their family. The proposal was to provide additional bedrooms, living spaces and flexible rooms to create a modern home to match the client's lifestyle.
This proposal completely transforms a run down property into a modern, flexible design for a contemporary way of life. The rear of the property has been completely redesigned to create an open plan kitchen, dining and living space which also contains a separate snug.
There rear of the property has been designed to maximise the glazing and natural light with external piers which break up the elevation and reflect the spaces behind.


