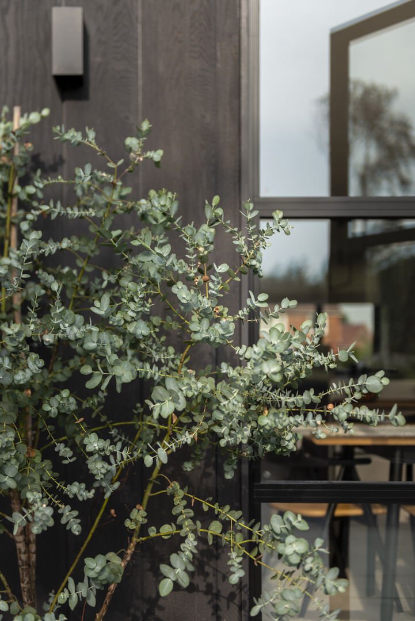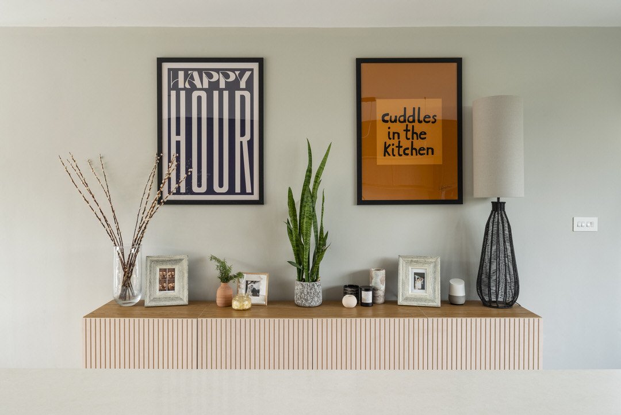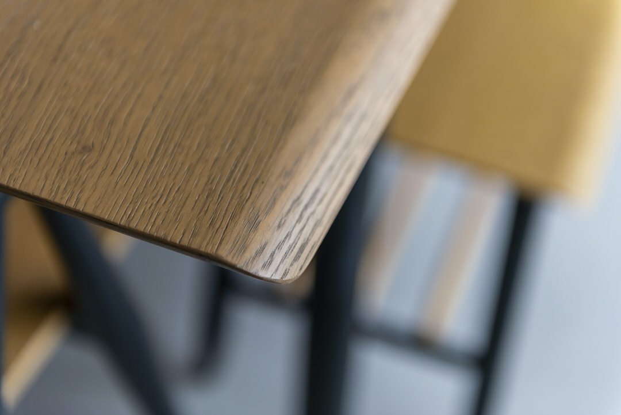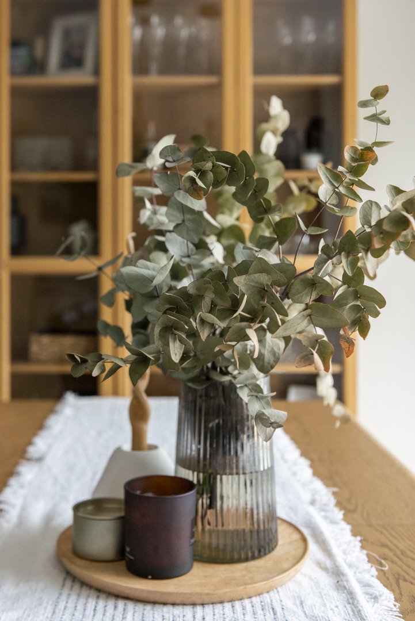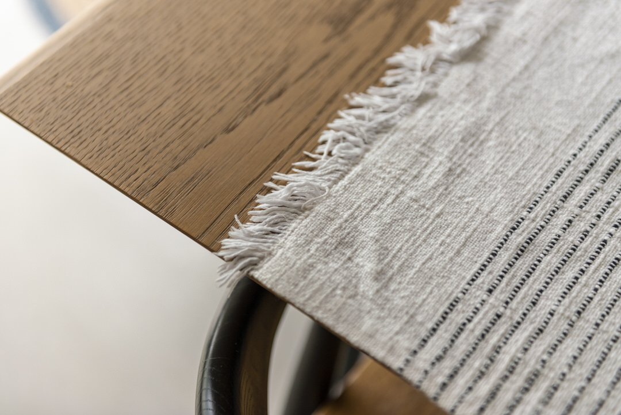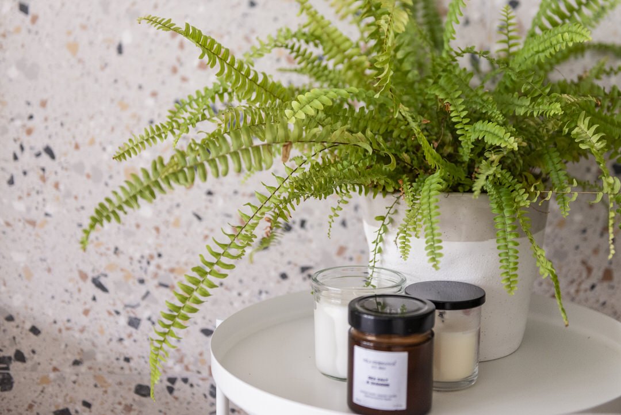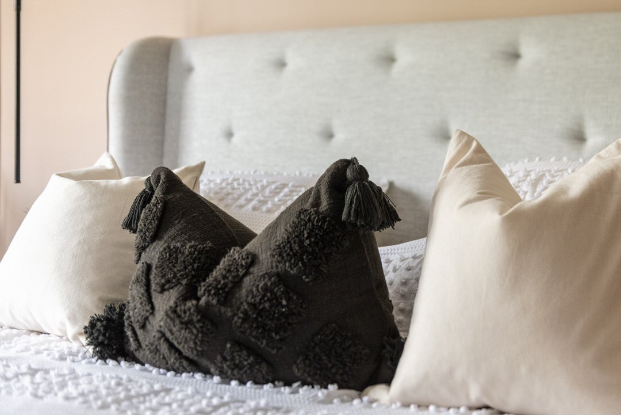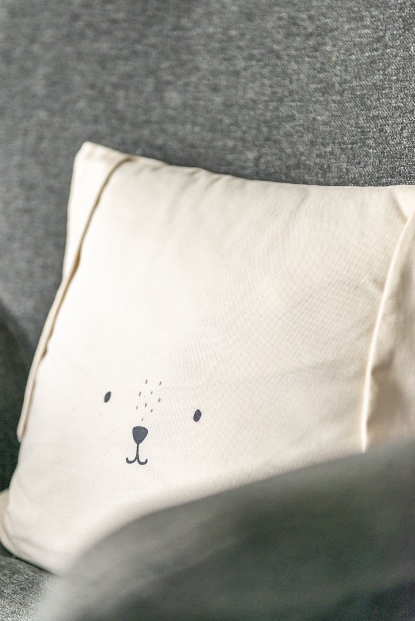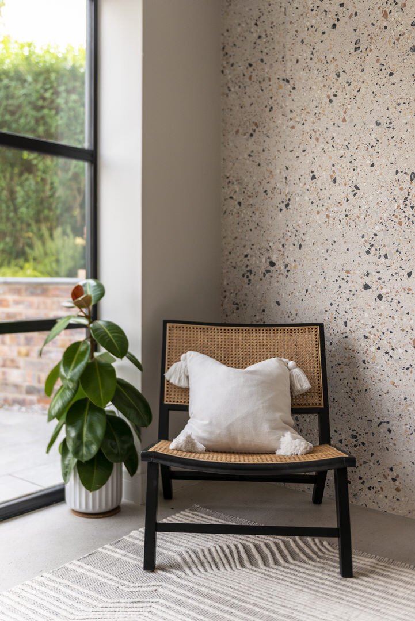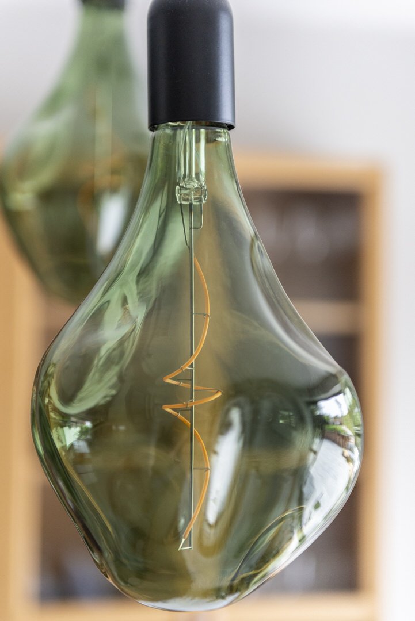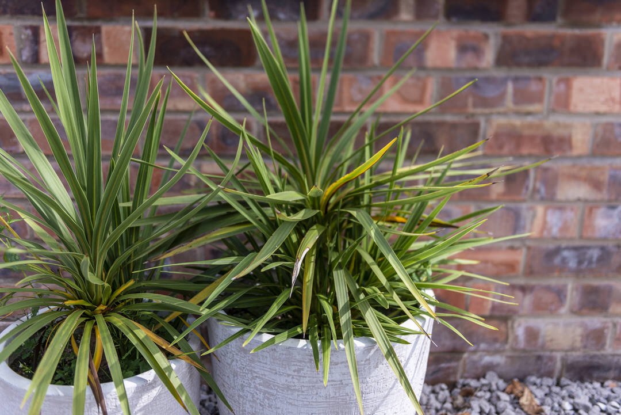
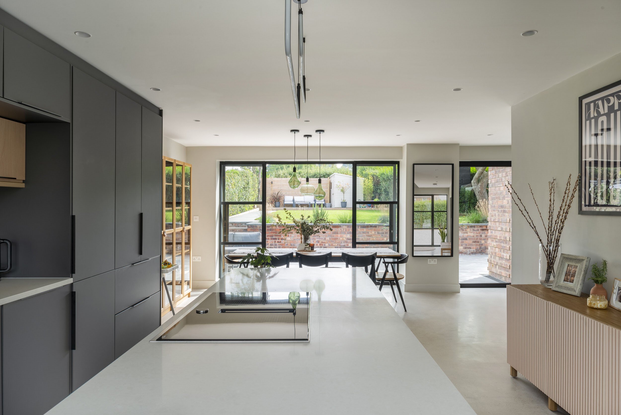
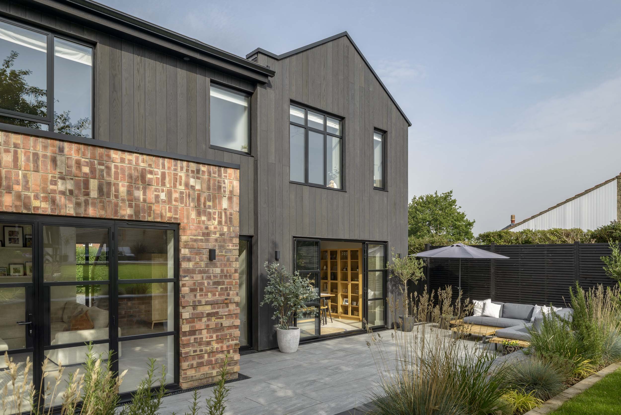
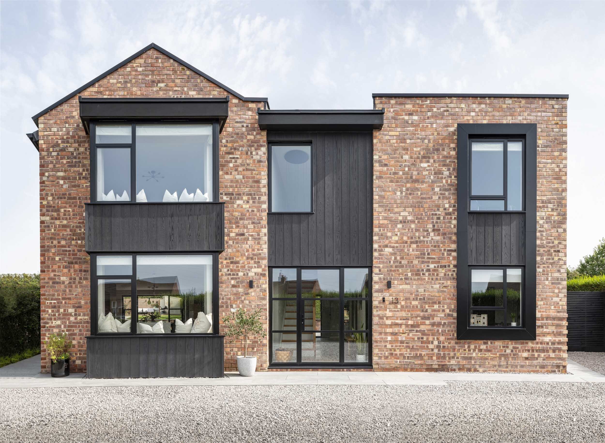
The Works | Yorkshire
Status: Completed
Location: South Yorkshire
Project Scope: Total house renovation and two-storey extension.
A total home refurbishment with a contemporary side extension
Project Overview
A complete house renovation, remodelling and extensive two-storey side extension which reinvents an existing 1980’s extension with an industrial twist. Situated next to the local conservation area, tumbled and reclaimed brickwork and bold black timber cladding were selected.
This creates a statement design that purposefully contrasts with the historic village setting’s more traditional stonework and terracotta pan tiles. Our clients purchased this property in a run-down state and came to us to help them transform it into their forever home.
We worked closely with them to cultivate a modern, homely space that worked seamlessly with more rugged raw materials, such as a polished concrete floor. The results are stunning, with a clearly defined palette of colours and textures running from outside to inside spaces.
Downstairs the design captures modern family living, with a large open plan format that is subtly zoned, forming clearly defined living spaces whilst upstairs we have created a generous four bedroomed home with a grand family bathroom and en-suite.







